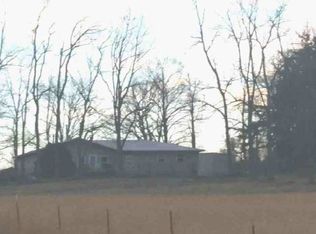Closed
Price Unknown
2391 Dodge Hollow Road, Crane, MO 65633
4beds
3,192sqft
Single Family Residence
Built in 1961
4.05 Acres Lot
$308,300 Zestimate®
$--/sqft
$2,087 Estimated rent
Home value
$308,300
$293,000 - $324,000
$2,087/mo
Zestimate® history
Loading...
Owner options
Explore your selling options
What's special
2391 Dodge Hollow Rd., Crane, MO. - This is a wonderful 4.05 acre m/l setting featuring added value from the 20x40 (approximately) over sized detached 2-car garage with walk-up storage, to the 18x30 (approximately) lean-to with 2-stalls and drive-through access. The home is mostly updated and very good condition with a nice sized kitchen, formal dining room that walks out to a covered patio, spacious living room, 3-4 bedrooms and 2 full baths with potential for other non-conforming spaces and there is a sunroom in the lower level (not heated and cooled). There will be a new metal roof installed early in 2025, as well as a new front door. Note: The basement level used to be the garage. It has been converted to finished living space that is heated, and cooled and floored.
Zillow last checked: 8 hours ago
Listing updated: January 22, 2026 at 12:01pm
Listed by:
Patrick J Murney 417-575-1208,
Murney Associates - Primrose,
Billy Long 417-839-0061,
Murney Associates - Primrose
Bought with:
Non-MLSMember Non-MLSMember, 111
Default Non Member Office
Source: SOMOMLS,MLS#: 60284616
Facts & features
Interior
Bedrooms & bathrooms
- Bedrooms: 4
- Bathrooms: 2
- Full bathrooms: 2
Heating
- Central, Propane
Cooling
- Central Air
Appliances
- Included: Dishwasher, Free-Standing Electric Oven
- Laundry: In Basement, W/D Hookup
Features
- Flooring: Hardwood, Vinyl, Tile
- Doors: Storm Door(s)
- Basement: Block,Utility,Storage Space,Interior Entry,Partially Finished,Walk-Out Access,Concrete,Partial
- Has fireplace: Yes
- Fireplace features: Living Room, Electric
Interior area
- Total structure area: 3,392
- Total interior livable area: 3,192 sqft
- Finished area above ground: 2,292
- Finished area below ground: 900
Property
Parking
- Total spaces: 2
- Parking features: Driveway, Storage, Garage Faces Front, Garage Door Opener
- Garage spaces: 2
- Has uncovered spaces: Yes
Features
- Levels: One
- Stories: 1
- Patio & porch: Patio, Covered, Deck
- Exterior features: Rain Gutters
- Fencing: Partial,Chain Link,Metal
- Has view: Yes
- View description: Panoramic
Lot
- Size: 4.05 Acres
- Features: Acreage, Wooded/Cleared Combo, Pasture
Details
- Additional structures: Shed(s)
- Parcel number: 043.006000000004.000
Construction
Type & style
- Home type: SingleFamily
- Architectural style: Traditional,Ranch
- Property subtype: Single Family Residence
Materials
- Foundation: Brick/Mortar
- Roof: Metal
Condition
- Year built: 1961
Utilities & green energy
- Sewer: Septic Tank
- Water: Private
Community & neighborhood
Location
- Region: Crane
- Subdivision: N/A
Other
Other facts
- Listing terms: Cash,Conventional
- Road surface type: Asphalt
Price history
| Date | Event | Price |
|---|---|---|
| 3/10/2025 | Sold | -- |
Source: | ||
| 2/3/2025 | Pending sale | $289,900$91/sqft |
Source: | ||
| 1/6/2025 | Listed for sale | $289,900$91/sqft |
Source: | ||
Public tax history
| Year | Property taxes | Tax assessment |
|---|---|---|
| 2024 | $758 +0.1% | $15,020 |
| 2023 | $756 +0.5% | $15,020 |
| 2022 | $752 | $15,020 |
Find assessor info on the county website
Neighborhood: 65633
Nearby schools
GreatSchools rating
- 5/10Crane Elementary SchoolGrades: PK-6Distance: 2.3 mi
- 4/10Crane High SchoolGrades: 7-12Distance: 2.3 mi
Schools provided by the listing agent
- Elementary: Crane
- Middle: Crane
- High: Crane
Source: SOMOMLS. This data may not be complete. We recommend contacting the local school district to confirm school assignments for this home.
