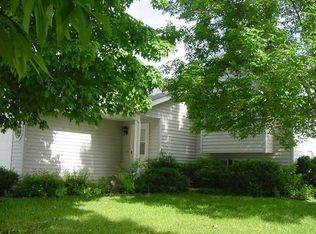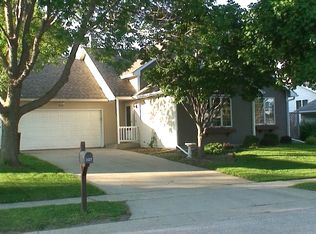Closed
$550,000
2391 Crimson Ridge Cir NW, Rochester, MN 55901
4beds
3,416sqft
Single Family Residence
Built in 2004
0.28 Acres Lot
$573,300 Zestimate®
$161/sqft
$2,630 Estimated rent
Home value
$573,300
$527,000 - $625,000
$2,630/mo
Zestimate® history
Loading...
Owner options
Explore your selling options
What's special
A gorgeous two story walk out home that will “wow” you w/ the open floor plan including a 13+ foot vaulted ceiling & elegant birch hardwood flooring throughout most of the main floor. The curb appeal is outstanding & is located on a large .28 acres lot. The LR has a beautiful corner gas fireplace & a classy arch leading to the dining room. The kitchen has stainless steel appliances, maple cabinets, hard surface counters, eat-in center island, & a huge pantry. The office is spacious w/ French doors. The primary bedroom is enormous w/ bathroom suite. The LL family room is huge w/ study nook & exercise area. More amenities include: 3 bedrooms on one floor, main floor laundry, paneled doors, & storage closet. Enjoy the oversized 3 car garage, lawn sprinkler system, aggregate stone patio, all-weather deck, fenced yard, all next to a walking trail. Updates: roof-2018, furnace, AC, water heater, washer/dryer-2017. Conveniently near shopping, restaurants, bus route & easy access to Hwy 52.
Zillow last checked: 8 hours ago
Listing updated: July 27, 2025 at 12:40am
Listed by:
Mark Kieffer 507-259-1379,
Dwell Realty Group LLC
Bought with:
Lee Fleming
Edina Realty, Inc.
Source: NorthstarMLS as distributed by MLS GRID,MLS#: 6559961
Facts & features
Interior
Bedrooms & bathrooms
- Bedrooms: 4
- Bathrooms: 4
- Full bathrooms: 3
- 1/2 bathrooms: 1
Bedroom 1
- Level: Upper
- Area: 304 Square Feet
- Dimensions: 19x16
Bedroom 2
- Level: Upper
- Area: 132 Square Feet
- Dimensions: 12x11
Bedroom 3
- Level: Upper
- Area: 132 Square Feet
- Dimensions: 12x11
Bedroom 4
- Level: Lower
- Area: 168 Square Feet
- Dimensions: 14x12
Dining room
- Level: Main
- Area: 120 Square Feet
- Dimensions: 12x10
Family room
- Level: Lower
- Area: 399 Square Feet
- Dimensions: 21x19
Kitchen
- Level: Main
- Area: 154 Square Feet
- Dimensions: 14x11
Laundry
- Level: Main
- Area: 50 Square Feet
- Dimensions: 10x5
Living room
- Level: Main
- Area: 399 Square Feet
- Dimensions: 21x19
Office
- Level: Main
- Area: 154 Square Feet
- Dimensions: 14x11
Heating
- Forced Air
Cooling
- Central Air
Appliances
- Included: Dishwasher, Disposal, Dryer, Microwave, Range, Refrigerator, Stainless Steel Appliance(s), Washer, Water Softener Owned
Features
- Basement: Drain Tiled,Finished,Full,Concrete,Storage Space,Walk-Out Access
- Number of fireplaces: 1
- Fireplace features: Gas, Living Room
Interior area
- Total structure area: 3,416
- Total interior livable area: 3,416 sqft
- Finished area above ground: 2,224
- Finished area below ground: 1,072
Property
Parking
- Total spaces: 3
- Parking features: Attached, Concrete, Garage Door Opener, Insulated Garage
- Attached garage spaces: 3
- Has uncovered spaces: Yes
Accessibility
- Accessibility features: None
Features
- Levels: Two
- Stories: 2
- Patio & porch: Composite Decking, Deck, Patio
- Fencing: Chain Link
Lot
- Size: 0.28 Acres
- Dimensions: .28 acres
- Features: Near Public Transit, Many Trees
Details
- Foundation area: 1192
- Parcel number: 741032070310
- Zoning description: Residential-Single Family
Construction
Type & style
- Home type: SingleFamily
- Property subtype: Single Family Residence
Materials
- Brick/Stone, Vinyl Siding, Frame
- Roof: Age 8 Years or Less
Condition
- Age of Property: 21
- New construction: No
- Year built: 2004
Utilities & green energy
- Electric: 150 Amp Service
- Gas: Natural Gas
- Sewer: City Sewer/Connected
- Water: City Water/Connected
Community & neighborhood
Location
- Region: Rochester
- Subdivision: Crimson Ridge Sub
HOA & financial
HOA
- Has HOA: No
Price history
| Date | Event | Price |
|---|---|---|
| 7/26/2024 | Sold | $550,000-1.8%$161/sqft |
Source: | ||
| 7/10/2024 | Pending sale | $560,000$164/sqft |
Source: | ||
| 6/28/2024 | Listed for sale | $560,000+54.7%$164/sqft |
Source: | ||
| 12/22/2016 | Sold | $362,000-2.1%$106/sqft |
Source: | ||
| 9/17/2016 | Listed for sale | $369,900$108/sqft |
Source: RE/MAX Results #4074573 Report a problem | ||
Public tax history
| Year | Property taxes | Tax assessment |
|---|---|---|
| 2025 | $7,152 +14.8% | $526,000 +3.3% |
| 2024 | $6,232 | $509,400 +3% |
| 2023 | -- | $494,800 +4.9% |
Find assessor info on the county website
Neighborhood: 55901
Nearby schools
GreatSchools rating
- 6/10Overland Elementary SchoolGrades: PK-5Distance: 0.4 mi
- 3/10Dakota Middle SchoolGrades: 6-8Distance: 2.6 mi
- 8/10Century Senior High SchoolGrades: 8-12Distance: 4.2 mi
Schools provided by the listing agent
- Elementary: Overland
- Middle: Dakota
- High: Century
Source: NorthstarMLS as distributed by MLS GRID. This data may not be complete. We recommend contacting the local school district to confirm school assignments for this home.
Get a cash offer in 3 minutes
Find out how much your home could sell for in as little as 3 minutes with a no-obligation cash offer.
Estimated market value$573,300
Get a cash offer in 3 minutes
Find out how much your home could sell for in as little as 3 minutes with a no-obligation cash offer.
Estimated market value
$573,300

