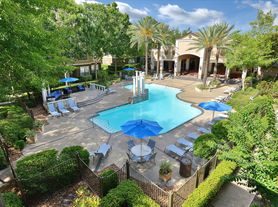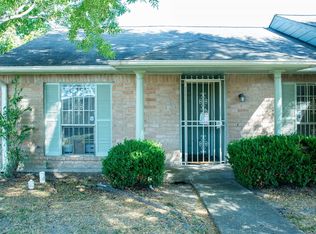Welcome to this beautifully updated 3-bedroom, 2.5-bath townhome in the desirable 77077 area. With a prime location just off Westheimer, this home offers a lifestyle of comfort and convenience. The recently renovated kitchen features modern countertops and all appliances are included. Upstairs, you'll find three spacious bedrooms, including a primary suite with ensuite bath. Outside, a private backyard patio provides the perfect space for morning coffee, evening grilling, or unwinding after a long day. Just a short walk away, the neighborhood pool offers a refreshing retreat during the summer months. Beyond the home itself, you'll love being moments from countless dining options, Target, H-E-B, shopping centers, and all the conveniences West Houston has to offer. With easy access to major highways, the Energy Corridor, and nearby parks, this is the perfect place to call home. Schedule your showing today!
Copyright notice - Data provided by HAR.com 2022 - All information provided should be independently verified.
Townhouse for rent
$1,800/mo
2391 Crescent Park Dr #213, Houston, TX 77077
3beds
1,552sqft
Price may not include required fees and charges.
Townhouse
Available now
No pets
Electric, ceiling fan
Electric dryer hookup laundry
2 Attached garage spaces parking
Electric, fireplace
What's special
Private backyard patioSpacious bedroomsRecently renovated kitchenModern countertops
- 81 days |
- -- |
- -- |
Travel times
Looking to buy when your lease ends?
Consider a first-time homebuyer savings account designed to grow your down payment with up to a 6% match & a competitive APY.
Facts & features
Interior
Bedrooms & bathrooms
- Bedrooms: 3
- Bathrooms: 3
- Full bathrooms: 2
- 1/2 bathrooms: 1
Rooms
- Room types: Breakfast Nook
Heating
- Electric, Fireplace
Cooling
- Electric, Ceiling Fan
Appliances
- Included: Dishwasher, Disposal, Dryer, Microwave, Oven, Range, Refrigerator, Washer
- Laundry: Electric Dryer Hookup, In Unit, Washer Hookup
Features
- All Bedrooms Up, Ceiling Fan(s), En-Suite Bath, Primary Bed - 2nd Floor
- Flooring: Carpet, Tile
- Has fireplace: Yes
Interior area
- Total interior livable area: 1,552 sqft
Property
Parking
- Total spaces: 2
- Parking features: Assigned, Attached, Driveway, Covered
- Has attached garage: Yes
- Details: Contact manager
Features
- Stories: 2
- Exterior features: 0 Up To 1/4 Acre, 1 Living Area, Additional Parking, All Bedrooms Up, Architecture Style: Traditional, Assigned, Attached, Back Yard, Cleared, Connecting, Driveway, Electric Dryer Hookup, En-Suite Bath, Full Size, Heating: Electric, Insulated Doors, Living Area - 1st Floor, Living/Dining Combo, Lot Features: Back Yard, Cleared, Patio Lot, Street, Subdivided, 0 Up To 1/4 Acre, Patio Lot, Patio/Deck, Pets - No, Primary Bed - 2nd Floor, Street, Subdivided, Trash Pick Up, Utility Room, Washer Hookup, Window Coverings, Wood Burning
Details
- Parcel number: 1116450210003
Construction
Type & style
- Home type: Townhouse
- Property subtype: Townhouse
Condition
- Year built: 1978
Building
Management
- Pets allowed: No
Community & HOA
Location
- Region: Houston
Financial & listing details
- Lease term: Long Term,12 Months
Price history
| Date | Event | Price |
|---|---|---|
| 10/29/2025 | Price change | $1,800-4.8%$1/sqft |
Source: | ||
| 8/19/2025 | Listed for rent | $1,890$1/sqft |
Source: | ||
Neighborhood: Briarforest Area
There are 3 available units in this apartment building

