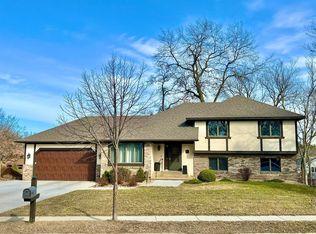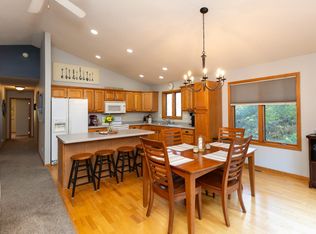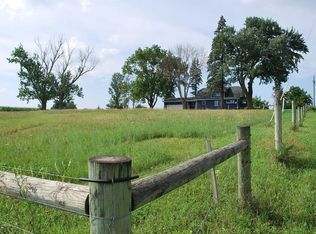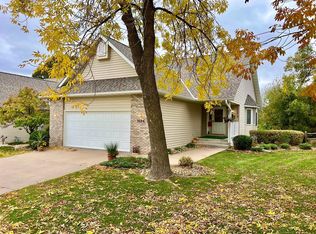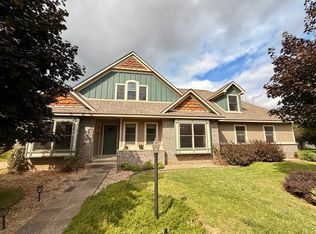Attractive and immaculate 2-story home with many updates! Spacious main level with wonderful living areas includes an eat-in kitchen, separate dining room with hardwood floors, sunroom with wood paneled walls and vaulted ceiling, a cozy den, living room with fireplace and hardwood flooring, and a half bath with new toilet and heated bidet. New Trex deck off the sunroom with maintenance-free boards and rails and steps down to lower patio. Large, finished 2 car garage with heater and oversized overhead doors for tall vehicles plus a pull-down ladder to attic storage. New shed off driveway with a loft. Upper level of home features new vinyl plank flooring in hallway, a large primary bedroom suite with walk-in closet and newly updated full bath with jetted tub, new countertop and fixtures, toilet with heated bidet, and attractive sliding glass shower door. 3 more bedrooms and another full bath up. Owner also installed new fans in bathrooms recently. Walkout lower level includes a large family room with fireplace and a wet bar area that's perfect for entertaining. Also on this level is a laundry/utility room with new water heater, half bath and an exercise room. Move right in and enjoy this wonderful home!
Active
$429,500
2391 Clover Ln, Red Wing, MN 55066
4beds
3,112sqft
Est.:
Single Family Residence
Built in 1987
0.31 Acres Lot
$426,800 Zestimate®
$138/sqft
$-- HOA
What's special
Eat-in kitchenNew fans in bathroomsToilet with heated bidetWalkout lower levelExercise room
- 12 days |
- 759 |
- 20 |
Likely to sell faster than
Zillow last checked: 8 hours ago
Listing updated: December 03, 2025 at 08:48am
Listed by:
Timothy A Nybo 651-380-1228,
Coldwell Banker Nybo & Assoc,
Marisa Nybo 651-380-4253
Source: NorthstarMLS as distributed by MLS GRID,MLS#: 6822037
Tour with a local agent
Facts & features
Interior
Bedrooms & bathrooms
- Bedrooms: 4
- Bathrooms: 4
- Full bathrooms: 2
- 1/2 bathrooms: 2
Rooms
- Room types: Living Room, Dining Room, Kitchen, Den, Sun Room, Deck, Bedroom 1, Walk In Closet, Bedroom 2, Bedroom 3, Bedroom 4, Exercise Room, Family Room, Bar/Wet Bar Room, Laundry
Bedroom 1
- Level: Upper
- Area: 231 Square Feet
- Dimensions: 21x11
Bedroom 2
- Level: Upper
- Area: 168 Square Feet
- Dimensions: 14x12
Bedroom 3
- Level: Upper
- Area: 156 Square Feet
- Dimensions: 13x12
Bedroom 4
- Level: Upper
- Area: 108 Square Feet
- Dimensions: 12x9
Other
- Level: Lower
- Area: 72 Square Feet
- Dimensions: 12x6
Deck
- Level: Main
Den
- Level: Main
- Area: 168 Square Feet
- Dimensions: 14x12
Dining room
- Level: Main
- Area: 121 Square Feet
- Dimensions: 11x11
Exercise room
- Level: Lower
- Area: 224 Square Feet
- Dimensions: 16x14
Family room
- Level: Lower
- Area: 336 Square Feet
- Dimensions: 28x12
Kitchen
- Level: Main
- Area: 220 Square Feet
- Dimensions: 20x11
Laundry
- Level: Lower
- Area: 60 Square Feet
- Dimensions: 10x6
Living room
- Level: Main
- Area: 225 Square Feet
- Dimensions: 15x15
Sun room
- Level: Main
- Area: 165 Square Feet
- Dimensions: 15x11
Walk in closet
- Level: Upper
Heating
- Forced Air
Cooling
- Central Air
Appliances
- Included: Dishwasher, Dryer, Microwave, Range, Refrigerator, Stainless Steel Appliance(s), Wall Oven, Washer, Water Softener Owned
Features
- Basement: Finished,Full,Concrete,Storage Space,Walk-Out Access
- Number of fireplaces: 2
- Fireplace features: Gas, Wood Burning
Interior area
- Total structure area: 3,112
- Total interior livable area: 3,112 sqft
- Finished area above ground: 2,144
- Finished area below ground: 968
Property
Parking
- Total spaces: 2
- Parking features: Attached, Concrete, Garage, Garage Door Opener, Heated Garage, Insulated Garage
- Attached garage spaces: 2
- Has uncovered spaces: Yes
- Details: Garage Dimensions (24x24)
Accessibility
- Accessibility features: None
Features
- Levels: Two
- Stories: 2
- Patio & porch: Deck, Patio
Lot
- Size: 0.31 Acres
- Dimensions: 90 x 110 x 171 x 130
- Features: Many Trees
Details
- Additional structures: Storage Shed
- Foundation area: 968
- Parcel number: 552700080
- Zoning description: Residential-Single Family
Construction
Type & style
- Home type: SingleFamily
- Property subtype: Single Family Residence
Materials
- Wood Siding
- Roof: Age 8 Years or Less
Condition
- Age of Property: 38
- New construction: No
- Year built: 1987
Utilities & green energy
- Electric: Power Company: Xcel Energy
- Gas: Natural Gas
- Sewer: City Sewer/Connected
- Water: City Water/Connected
Community & HOA
Community
- Subdivision: Hi Park Heights 1st
HOA
- Has HOA: No
Location
- Region: Red Wing
Financial & listing details
- Price per square foot: $138/sqft
- Tax assessed value: $449,900
- Annual tax amount: $6,024
- Date on market: 11/28/2025
- Cumulative days on market: 191 days
Estimated market value
$426,800
$405,000 - $448,000
$3,039/mo
Price history
Price history
| Date | Event | Price |
|---|---|---|
| 11/28/2025 | Listed for sale | $429,500-4.6%$138/sqft |
Source: | ||
| 9/29/2025 | Listing removed | $450,000$145/sqft |
Source: | ||
| 3/31/2025 | Listed for sale | $450,000+5.9%$145/sqft |
Source: | ||
| 7/15/2024 | Listing removed | -- |
Source: | ||
| 7/5/2024 | Price change | $425,000-5.6%$137/sqft |
Source: | ||
Public tax history
Public tax history
| Year | Property taxes | Tax assessment |
|---|---|---|
| 2024 | $5,830 +2.5% | $443,841 +6.5% |
| 2023 | $5,688 +8.6% | $416,600 -0.7% |
| 2022 | $5,236 +7.9% | $419,400 +18.3% |
Find assessor info on the county website
BuyAbility℠ payment
Est. payment
$2,639/mo
Principal & interest
$2110
Property taxes
$379
Home insurance
$150
Climate risks
Neighborhood: 55066
Nearby schools
GreatSchools rating
- 5/10Twin Bluff Middle SchoolGrades: 5-7Distance: 1 mi
- 7/10Red Wing Senior High SchoolGrades: 8-12Distance: 0.9 mi
- NASunnyside Elementary SchoolGrades: K-1Distance: 1.3 mi
- Loading
- Loading
