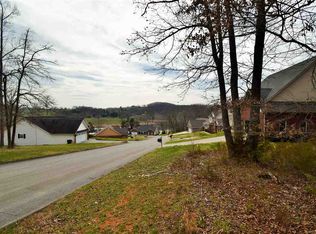Sold for $689,900 on 07/03/24
$689,900
2391 Boat Dock Rd, Talbott, TN 37877
4beds
3,803sqft
Single Family Residence, Residential
Built in 2008
10,018.8 Square Feet Lot
$698,500 Zestimate®
$181/sqft
$2,664 Estimated rent
Home value
$698,500
$538,000 - $908,000
$2,664/mo
Zestimate® history
Loading...
Owner options
Explore your selling options
What's special
Walk out your back door into your own private oasis that joins Panther Creek State Park and private pool. Over 3800 sqft of finished living area, 4 bedrooms & bonus room, 2 full baths and 2 half baths, main level primary bedroom, huge kitchen with custom hickory cabinets and pantry, great room with fireplace and 12' ceilings, formal dining room, large laundry room on the main level, man cave/large rec room and bar for entertaining on the lower level with nice patio area. Main level 2 car garage and basement garage for boats and toys. Boat ramp and marina located in subdivision. This home was a custom built home for the current owners.
Zillow last checked: 8 hours ago
Listing updated: August 28, 2024 at 12:56am
Listed by:
John H. Ricker 423-231-1498,
RE/MAX Real Estate Ten Midtown
Bought with:
John H. Ricker, 262255
RE/MAX Real Estate Ten Midtown
Source: Lakeway Area AOR,MLS#: 703638
Facts & features
Interior
Bedrooms & bathrooms
- Bedrooms: 4
- Bathrooms: 4
- Full bathrooms: 2
- 1/2 bathrooms: 2
- Main level bathrooms: 15
- Main level bedrooms: 1
Heating
- Central, Electric, Heat Pump, Zoned
Cooling
- Central Air, Electric, Heat Pump, Zoned
Appliances
- Included: Dishwasher, Electric Oven, Electric Range, Electric Water Heater, Microwave, Refrigerator
- Laundry: Electric Dryer Hookup, Inside, Laundry Room, Main Level, Washer Hookup
Features
- Bar, Breakfast Bar, Ceiling Fan(s), Crown Molding, Double Vanity, Granite Counters, High Ceilings, High Speed Internet, Kitchen Island, Open Floorplan, Pantry, Recessed Lighting, Solid Surface Counters, Storage, Tray Ceiling(s), Walk-In Closet(s), Wet Bar, See Remarks
- Flooring: Carpet, Laminate, Tile
- Windows: Blinds, Double Pane Windows, Tilt Windows, Vinyl Frames
- Basement: Block,Daylight,Exterior Entry,Full,Interior Entry,Partially Finished,Unfinished,Walk-Out Access,Walk-Up Access
- Number of fireplaces: 1
- Fireplace features: Gas Log, Great Room, Propane
Interior area
- Total structure area: 5,162
- Total interior livable area: 3,803 sqft
- Finished area above ground: 2,891
- Finished area below ground: 912
Property
Parking
- Total spaces: 3
- Parking features: Garage - Attached
- Attached garage spaces: 3
Features
- Levels: Two
- Stories: 2
- Patio & porch: Composite, Covered, Deck, Front Porch, Patio, Porch, Rear Porch, Side Porch
- Exterior features: Private Entrance, Rain Gutters
- Has private pool: Yes
- Pool features: Fenced, Filtered, Liner, Outdoor Pool, Private, Other
- Spa features: Bath
- Has view: Yes
- Frontage type: Other,See Remarks
Lot
- Size: 10,018 sqft
- Dimensions: 100/91/100/107
- Features: Back Yard, Cleared, Front Yard, Gentle Sloping, Landscaped, Sloped, Views, See Remarks
Details
- Parcel number: 015.00
- Special conditions: Standard
Construction
Type & style
- Home type: SingleFamily
- Architectural style: Traditional
- Property subtype: Single Family Residence, Residential
Materials
- Brick, Vinyl Siding
- Roof: Asphalt,Shingle
Condition
- New construction: No
- Year built: 2008
Utilities & green energy
- Electric: 220 Volts in Laundry, Circuit Breakers, Underground
- Sewer: Private Sewer, Septic Tank
- Utilities for property: Cable Available, Cable Connected, Electricity Connected, Propane, Sewer Connected, Underground Utilities, Water Connected, Cable Internet, Other Internet
Community & neighborhood
Location
- Region: Talbott
- Subdivision: Cedar Harbor
HOA & financial
HOA
- Has HOA: Yes
- HOA fee: $200 annually
- Amenities included: Other
- Services included: Sewer
- Association name: Cedar Harbor HOA
Other
Other facts
- Road surface type: Paved
Price history
| Date | Event | Price |
|---|---|---|
| 7/3/2024 | Sold | $689,900-1.4%$181/sqft |
Source: | ||
| 6/2/2024 | Pending sale | $699,900$184/sqft |
Source: | ||
| 5/19/2024 | Contingent | $699,900$184/sqft |
Source: | ||
| 5/8/2024 | Listed for sale | $699,900+1299.8%$184/sqft |
Source: | ||
| 6/27/2007 | Sold | $50,000+61.3%$13/sqft |
Source: Public Record Report a problem | ||
Public tax history
| Year | Property taxes | Tax assessment |
|---|---|---|
| 2025 | $2,724 +43.2% | $185,275 +91.9% |
| 2024 | $1,902 | $96,525 |
| 2023 | $1,902 +2.1% | $96,525 +2.1% |
Find assessor info on the county website
Neighborhood: 37877
Nearby schools
GreatSchools rating
- 6/10Alpha Elementary SchoolGrades: K-5Distance: 2.6 mi
- 7/10West View Middle SchoolGrades: 6-8Distance: 4.7 mi
- 5/10Morristown West High SchoolGrades: 9-12Distance: 7.2 mi
Schools provided by the listing agent
- Elementary: Alpha Elementary
- Middle: Westview
- High: West
Source: Lakeway Area AOR. This data may not be complete. We recommend contacting the local school district to confirm school assignments for this home.

Get pre-qualified for a loan
At Zillow Home Loans, we can pre-qualify you in as little as 5 minutes with no impact to your credit score.An equal housing lender. NMLS #10287.
