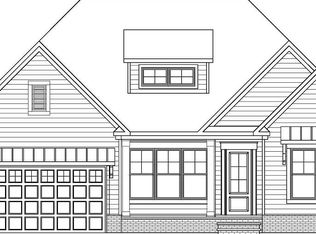Closed
$587,500
2391 Baxter Pl SE, Concord, NC 28025
3beds
2,775sqft
Single Family Residence
Built in 2018
0.4 Acres Lot
$587,000 Zestimate®
$212/sqft
$2,847 Estimated rent
Home value
$587,000
$534,000 - $646,000
$2,847/mo
Zestimate® history
Loading...
Owner options
Explore your selling options
What's special
Meticulously maintained ranch in Bedford Farms w/split-bedroom floor plan-3 bed/2.5 baths.
The open floor plan flows into sunroom w/fireplace, perfect for relaxing evenings or lively gatherings. The heart of the home lies in its bright kitchen, boasting generous counter space-perfect for entertaining or indulging the home chef.
Primary bedroom & spa like bath are tucked away for ultimate privacy. Two addt'l bedrooms/a mother-in-law suite, with deluxe Safe Step tub.
Oversized (22x36) courtyard garage-storage solutions around every corner, ensuring that every inch of space is optimized. Attention to detail is evident throughout-exquisite coffered ceilings to the soaring 12-ft ceilings.
Step outside into your sanctuary-20x20 covered outdoor area. Entertain guests w/built-in outdoor kitchen, against the backdrop of views/privacy. The ambiance is reminiscent of a mountain retreat, w/tongue & groove ceilings, recessed lighting, & shades.
Too many upgrades to mention!
Zillow last checked: 8 hours ago
Listing updated: June 27, 2024 at 11:29am
Listing Provided by:
Jennifer Hubbard jennifer.parsley@allentate.com,
Allen Tate Concord
Bought with:
Rachel Mangiapane
Helen Adams Realty
Source: Canopy MLS as distributed by MLS GRID,MLS#: 4130086
Facts & features
Interior
Bedrooms & bathrooms
- Bedrooms: 3
- Bathrooms: 3
- Full bathrooms: 2
- 1/2 bathrooms: 1
- Main level bedrooms: 3
Primary bedroom
- Level: Main
Bedroom s
- Level: Main
Bedroom s
- Level: Main
Bathroom full
- Level: Main
Bathroom full
- Level: Main
Bathroom half
- Level: Main
Breakfast
- Level: Main
Dining room
- Level: Main
Family room
- Level: Main
Flex space
- Level: Main
Kitchen
- Level: Main
Laundry
- Level: Main
Heating
- Natural Gas
Cooling
- Central Air
Appliances
- Included: Dishwasher, Electric Range, Microwave, Refrigerator
- Laundry: Laundry Room, Main Level
Features
- Kitchen Island, Open Floorplan, Pantry, Storage, Walk-In Closet(s), Other - See Remarks
- Flooring: Carpet, Tile, Vinyl
- Has basement: No
- Fireplace features: Gas, Other - See Remarks
Interior area
- Total structure area: 2,775
- Total interior livable area: 2,775 sqft
- Finished area above ground: 2,775
- Finished area below ground: 0
Property
Parking
- Total spaces: 2
- Parking features: Driveway, Attached Garage, Other - See Remarks, Garage on Main Level
- Attached garage spaces: 2
- Has uncovered spaces: Yes
- Details: Oversized garage - 22 X 36
Features
- Levels: One
- Stories: 1
- Patio & porch: Covered, Front Porch, Patio, Other
- Exterior features: Outdoor Kitchen, Other - See Remarks
Lot
- Size: 0.40 Acres
- Features: Private, Sloped, Other - See Remarks
Details
- Additional structures: Other
- Parcel number: 55493746030000
- Zoning: PUD
- Special conditions: Standard
Construction
Type & style
- Home type: SingleFamily
- Architectural style: Traditional
- Property subtype: Single Family Residence
Materials
- Hardboard Siding, Stone
- Foundation: Slab
- Roof: Shingle
Condition
- New construction: No
- Year built: 2018
Utilities & green energy
- Sewer: Public Sewer
- Water: City
Community & neighborhood
Location
- Region: Concord
- Subdivision: Bedford Farms
HOA & financial
HOA
- Has HOA: Yes
- HOA fee: $330 semi-annually
- Association name: Herman management
Other
Other facts
- Listing terms: Cash,Conventional,FHA,VA Loan
- Road surface type: Concrete, Paved
Price history
| Date | Event | Price |
|---|---|---|
| 6/27/2024 | Sold | $587,500-2.1%$212/sqft |
Source: | ||
| 5/24/2024 | Pending sale | $600,000$216/sqft |
Source: | ||
| 5/17/2024 | Price change | $600,000-1.6%$216/sqft |
Source: | ||
| 5/4/2024 | Price change | $610,000-0.8%$220/sqft |
Source: | ||
| 4/19/2024 | Listed for sale | $615,000+48.7%$222/sqft |
Source: | ||
Public tax history
| Year | Property taxes | Tax assessment |
|---|---|---|
| 2024 | $5,731 +18% | $575,390 +44.5% |
| 2023 | $4,858 | $398,170 |
| 2022 | $4,858 | $398,170 |
Find assessor info on the county website
Neighborhood: 28025
Nearby schools
GreatSchools rating
- 7/10W M Irvin ElementaryGrades: PK-5Distance: 2.8 mi
- 4/10Mount Pleasant MiddleGrades: 6-8Distance: 3.5 mi
- 4/10Mount Pleasant HighGrades: 9-12Distance: 3.3 mi
Schools provided by the listing agent
- Elementary: W.M. Irvin
- Middle: Mount Pleasant
- High: Mount Pleasant
Source: Canopy MLS as distributed by MLS GRID. This data may not be complete. We recommend contacting the local school district to confirm school assignments for this home.
Get a cash offer in 3 minutes
Find out how much your home could sell for in as little as 3 minutes with a no-obligation cash offer.
Estimated market value
$587,000
Get a cash offer in 3 minutes
Find out how much your home could sell for in as little as 3 minutes with a no-obligation cash offer.
Estimated market value
$587,000
