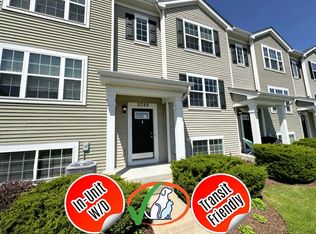This highly sought after Garfield tri-level model offers an impressive layout with 3 bedrooms, 2.5 bathrooms, and a finished lower level. Enjoy an open and airy floor plan that's perfect for everyday living and entertaining. The beautifully updated kitchen features a massive island with breakfast bar seating, rich espresso cabinetry, stainless steel appliances, and stylish wood laminate flooring. A separate dining room provides space for more formal meals, while the kitchen opens to the inviting living room, which leads out to a private balcony. As an end unit, this home offers added privacy and is filled with natural light throughout. The spacious primary suite includes a large walk-in closet and an en-suite bathroom with double sinks and sleek glass shower doors. Upstairs laundry adds convenience, complete with a stainless steel washer and dryer. The finished lower level includes a versatile family room with lookout windows and additional storage space under the stairs. Ceiling fans with lights are featured in every room, and custom blinds are installed throughout. The attached 2-car garage completes this fantastic home. Community Perks: Located in the vibrant Cambridge Lakes community, residents enjoy access to a clubhouse, basketball court, fitness center, dance studio, swimming pool with sundeck, scenic parks, fishing lakes, bike trails, and a charter school. Application fee applies to each adult applicant 18+. Landlord prefers a longer term lease. No pets. Current tenants are in the process of moving so please pardon the boxes. Photos shown are from prior to current tenancy. Don't miss this opportunity to live in an amazing community with unbeatable amenities!
Townhouse for rent
$2,600/mo
2391 Alison Ave, Hampshire, IL 60140
3beds
1,926sqft
Price is base rent and doesn't include required fees.
Townhouse
Available Thu May 15 2025
No pets
Central air
Gas dryer hookup laundry
2 Attached garage spaces parking
Natural gas, forced air
What's special
Private balconyCeiling fans with lightsVersatile family roomImpressive layoutBeautifully updated kitchenFinished lower levelRich espresso cabinetry
- 25 days
- on Zillow |
- -- |
- -- |
Travel times
Facts & features
Interior
Bedrooms & bathrooms
- Bedrooms: 3
- Bathrooms: 3
- Full bathrooms: 2
- 1/2 bathrooms: 1
Rooms
- Room types: Walk In Closet
Heating
- Natural Gas, Forced Air
Cooling
- Central Air
Appliances
- Included: Dishwasher, Disposal, Dryer, Microwave, Range, Refrigerator, Washer
- Laundry: Gas Dryer Hookup, In Unit, Laundry Closet, Upper Level
Features
- Open Floorplan, Storage, Walk In Closet, Walk-In Closet(s)
- Flooring: Laminate
- Has basement: Yes
Interior area
- Total interior livable area: 1,926 sqft
Property
Parking
- Total spaces: 2
- Parking features: Attached, Garage, Covered
- Has attached garage: Yes
- Details: Contact manager
Features
- Exterior features: Asphalt, Attached, Balcony, Business Center, Carbon Monoxide Detector(s), Double Pane Windows, Drapes, Exterior Maintenance included in rent, Flooring: Laminate, Garage, Garage Door Opener, Garage Owned, Gardener included in rent, Gas Dryer Hookup, Health Club, Heating system: Forced Air, Heating: Gas, In Unit, Laundry Closet, No Disability Access, On Site, Open Floorplan, Parking included in rent, Pool, Pool included in rent, Porch, Roof Type: Asphalt, Screens, Snow Removal included in rent, Stainless Steel Appliance(s), Storage, Sundeck, Upper Level, Walk In Closet
Details
- Parcel number: 0230466025
Construction
Type & style
- Home type: Townhouse
- Property subtype: Townhouse
Materials
- Roof: Asphalt
Condition
- Year built: 2019
Building
Management
- Pets allowed: No
Community & HOA
Community
- Features: Pool
HOA
- Amenities included: Pool
Location
- Region: Hampshire
Financial & listing details
- Lease term: 12 Months
Price history
| Date | Event | Price |
|---|---|---|
| 4/19/2025 | Listed for rent | $2,600$1/sqft |
Source: MRED as distributed by MLS GRID #12338493 | ||
| 11/10/2021 | Sold | $235,000$122/sqft |
Source: | ||
![[object Object]](https://photos.zillowstatic.com/fp/b0dd4d97c3340fa43042d2d2c1da43cc-p_i.jpg)
