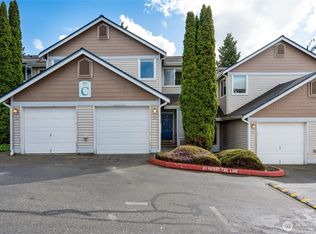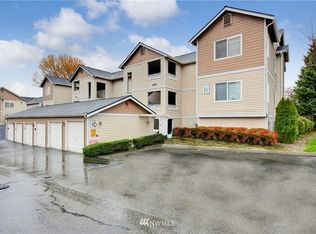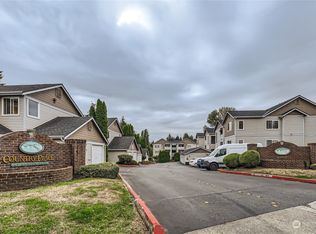Sold
Listed by:
CL Tang,
eXp Realty
Bought with: John L Scott Westwood
$550,000
23908 Bothell-Everett Highway #C9, Bothell, WA 98021
2beds
1,252sqft
Townhouse
Built in 1996
-- sqft lot
$527,500 Zestimate®
$439/sqft
$2,596 Estimated rent
Home value
$527,500
$491,000 - $564,000
$2,596/mo
Zestimate® history
Loading...
Owner options
Explore your selling options
What's special
Light & Bright Country Place Townhome offers 2 bed, 2.5 bath. Inviting living room boasts gas fireplace, built-in shelving and large windows & slider. Kitchen is spacious with large walk in pantry/laundry room. Master suite upstairs with en suite 5 pc bath & plenty of closet space. 2nd bedroom up w/ private full bath. Don't miss the versatile loft area that can used as an office. The fully fenced private backyard w/ patio is a rare find! Attached 1 car garage with extra storage space. Plus an extra assigned parking spot. Close to Canyon Park, easy access to shopping! Very reasonable HOA dues include SO much (owner only pays electricity)! Award winning Northshore schools! No Rental Cap. Quick Access to 405, I-5. Pre-inspected! A must see.
Zillow last checked: 8 hours ago
Listing updated: July 04, 2025 at 04:03am
Listed by:
CL Tang,
eXp Realty
Bought with:
Todd Williamson, 79561
John L Scott Westwood
Source: NWMLS,MLS#: 2326662
Facts & features
Interior
Bedrooms & bathrooms
- Bedrooms: 2
- Bathrooms: 3
- Full bathrooms: 2
- 1/2 bathrooms: 1
- Main level bathrooms: 1
Bedroom
- Description: Guest bedroom has own bathroom
Other
- Level: Main
Den office
- Description: Loft study area (not enclosed)
Dining room
- Level: Main
Entry hall
- Level: Main
Kitchen without eating space
- Level: Main
Living room
- Level: Main
Utility room
- Description: Off kitchen
- Level: Main
Heating
- Fireplace, Baseboard, Fireplace Insert, Forced Air, Electric
Cooling
- None
Appliances
- Included: Dishwasher(s), Disposal, Dryer(s), Refrigerator(s), Stove(s)/Range(s), Washer(s), Garbage Disposal, Water Heater: Electric, Cooking - Electric Hookup, Cooking-Electric, Dryer-Electric, Washer
- Laundry: Electric Dryer Hookup, Washer Hookup
Features
- Flooring: Laminate, Vinyl, Carpet
- Windows: Insulated Windows
- Number of fireplaces: 1
- Fireplace features: Gas, Main Level: 1, Fireplace
Interior area
- Total structure area: 1,252
- Total interior livable area: 1,252 sqft
Property
Parking
- Total spaces: 2
- Parking features: Individual Garage, Uncovered
- Garage spaces: 1
Features
- Levels: Multi/Split
- Entry location: Main
- Patio & porch: Cooking-Electric, Dryer-Electric, Fireplace, Laminate, Washer, Water Heater
- Has view: Yes
- View description: Territorial
Lot
- Features: Curbs, Dead End Street, Paved, Sidewalk
Details
- Parcel number: 00852500300900
- Special conditions: Standard
Construction
Type & style
- Home type: Townhouse
- Architectural style: Townhouse
- Property subtype: Townhouse
Materials
- Metal/Vinyl
- Roof: Composition
Condition
- Year built: 1996
- Major remodel year: 1996
Utilities & green energy
- Electric: Company: PSE & Snohomish Public Utility District
- Sewer: Company: HOA
- Water: Company: HOA
Green energy
- Energy efficient items: Insulated Windows
Community & neighborhood
Community
- Community features: Outside Entry, Trail(s)
Location
- Region: Bothell
- Subdivision: Canyon Park
HOA & financial
HOA
- HOA fee: $450 monthly
- Services included: Common Area Maintenance, Gas, Maintenance Grounds, Sewer, Water
- Association phone: 425-485-1800
Other
Other facts
- Listing terms: Cash Out,Conventional,VA Loan
- Cumulative days on market: 71 days
Price history
| Date | Event | Price |
|---|---|---|
| 6/3/2025 | Sold | $550,000-3.5%$439/sqft |
Source: | ||
| 5/9/2025 | Pending sale | $569,950$455/sqft |
Source: | ||
| 3/26/2025 | Price change | $569,950-3.4%$455/sqft |
Source: | ||
| 2/27/2025 | Listed for sale | $589,950+47.9%$471/sqft |
Source: | ||
| 6/15/2018 | Sold | $399,000$319/sqft |
Source: | ||
Public tax history
| Year | Property taxes | Tax assessment |
|---|---|---|
| 2024 | $4,147 -3.1% | $502,500 -3% |
| 2023 | $4,281 +25.1% | $518,000 +15% |
| 2022 | $3,424 -2.9% | $450,500 +20% |
Find assessor info on the county website
Neighborhood: 98021
Nearby schools
GreatSchools rating
- 8/10Shelton View Elementary SchoolGrades: PK-5Distance: 1 mi
- 7/10Canyon Park Jr High SchoolGrades: 6-8Distance: 0.9 mi
- 9/10Bothell High SchoolGrades: 9-12Distance: 1.5 mi
Schools provided by the listing agent
- Elementary: Shelton View Elem
- Middle: Canyon Park Middle School
- High: Bothell Hs
Source: NWMLS. This data may not be complete. We recommend contacting the local school district to confirm school assignments for this home.
Get a cash offer in 3 minutes
Find out how much your home could sell for in as little as 3 minutes with a no-obligation cash offer.
Estimated market value$527,500
Get a cash offer in 3 minutes
Find out how much your home could sell for in as little as 3 minutes with a no-obligation cash offer.
Estimated market value
$527,500



