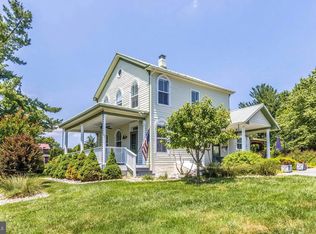***CALL FOR A PERSONAL TOUR***STUNNING Custom Home on 5.5 private acres in the HEART of the Agricultural Reserve at the foot of Sugarloaf Mountain***Over 5,500 SF of GRACIOUS LIVING***Main Level SUN ROOM / Separate Office / Beautiful Center Island Kitchen / Mudroom / HARDWOODS on top two levels ***HUGE Private Owner's Suite with an UPDATED MBR Bath*** FULL Walk-out Lower Level with 5th BR / Full BA / Wet bar / Wine Cooler / Pool Table / HUGE Game Room / Storage and MORE all out to a backyard VACATION! Gunite HEATED Pool with NEW pool cover! LOOK at the Pavilion with bar seating, Grill and Outdoor Living space that could entertain a crew! ***LOOK at the HUGE Outbuilding 30' x 45" with heat and air and 14' ceiling accommodating a Full Size Motor Home...bring your business/hobby/studio/office/workshop! WOW! Two separate storage sheds, chicken coop and an attached TWO Car side load GARAGE!***Great Commuting...Minutes to 270, the MARC Train and Comus Road takes you to 355! ***LOCATION LOCATION LOCATION***Poolesville High School is the #1 Public HS in the State of Maryland!***Minutes to Sugarloaf Mt., Sugarloaf Winery, Comus Inn, Woodstock Equestrian Park, Poolesville Public Golf Course and Poolesville Community Pool! Call with questions or to schedule a personal tour*** Est. Mont. Co. Taxes $9,520
This property is off market, which means it's not currently listed for sale or rent on Zillow. This may be different from what's available on other websites or public sources.
