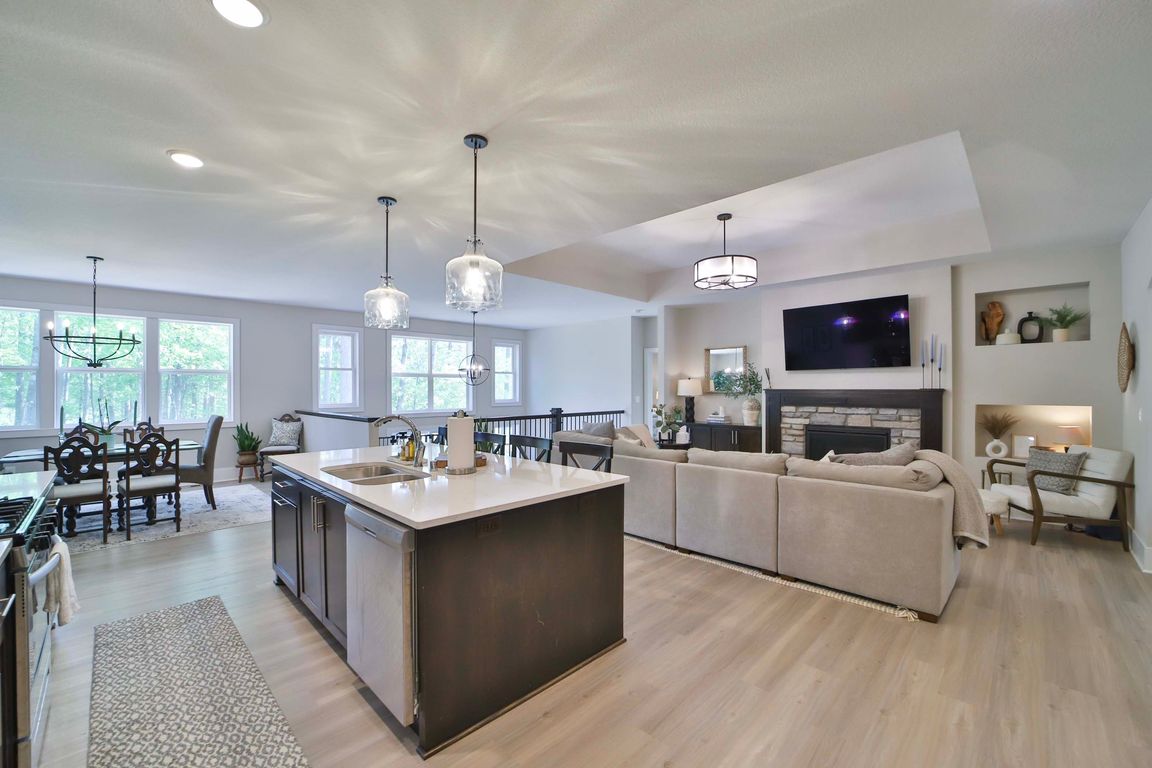
ActivePrice cut: $15K (9/30)
$799,900
5beds
3,903sqft
23904 Summer Haven Ln, Nisswa, MN 56468
5beds
3,903sqft
Single family residence
Built in 2021
1.80 Acres
4 Attached garage spaces
$205 price/sqft
What's special
Discover your dream Nisswa retreat in this exquisite 5-bedroom, 3-bathroom executive home. Nestled on 1.8 picturesque acres, this custom-built masterpiece boasts high-end finishes, including box vaulted ceilings, an oversized 4-car garage, and a complete finished basement. The gourmet kitchen showcases granite countertops, stainless steel appliances, tile backsplash, and a spacious pantry, ideal ...
- 152 days |
- 711 |
- 15 |
Source: NorthstarMLS as distributed by MLS GRID,MLS#: 6727906
Travel times
Kitchen
Family Room
Primary Bedroom
Zillow last checked: 7 hours ago
Listing updated: October 24, 2025 at 10:34am
Listed by:
Chad Schwendeman 218-831-4663,
eXp Realty,
Randa Haug 218-330-2882
Source: NorthstarMLS as distributed by MLS GRID,MLS#: 6727906
Facts & features
Interior
Bedrooms & bathrooms
- Bedrooms: 5
- Bathrooms: 3
- Full bathrooms: 2
- 3/4 bathrooms: 1
Rooms
- Room types: Living Room, Dining Room, Family Room, Kitchen, Bedroom 1, Bedroom 2, Bedroom 3, Bedroom 4, Mud Room, Primary Bathroom, Laundry
Bedroom 1
- Level: Main
- Area: 224 Square Feet
- Dimensions: 16x14
Bedroom 2
- Level: Main
- Area: 120 Square Feet
- Dimensions: 12x10
Bedroom 3
- Level: Main
- Area: 110 Square Feet
- Dimensions: 11x10
Bedroom 4
- Level: Lower
- Area: 156 Square Feet
- Dimensions: 13x12
Primary bathroom
- Level: Main
- Area: 80 Square Feet
- Dimensions: 10x8
Dining room
- Level: Main
- Area: 210 Square Feet
- Dimensions: 15x14
Family room
- Level: Lower
- Area: 840 Square Feet
- Dimensions: 40x21
Kitchen
- Level: Main
- Area: 216 Square Feet
- Dimensions: 18x12
Laundry
- Level: Main
- Area: 40 Square Feet
- Dimensions: 8x5
Living room
- Level: Main
- Area: 300 Square Feet
- Dimensions: 20x15
Mud room
- Level: Main
- Area: 56 Square Feet
- Dimensions: 8x7
Heating
- Forced Air
Cooling
- Central Air
Appliances
- Included: Air-To-Air Exchanger, Cooktop, Dishwasher, Dryer, Exhaust Fan, Humidifier, Gas Water Heater, Microwave, Range, Refrigerator, Washer
Features
- Basement: Finished,Full,Walk-Out Access
- Number of fireplaces: 1
- Fireplace features: Gas, Living Room
Interior area
- Total structure area: 3,903
- Total interior livable area: 3,903 sqft
- Finished area above ground: 2,041
- Finished area below ground: 1,862
Property
Parking
- Total spaces: 4
- Parking features: Attached, Asphalt, Garage, Insulated Garage
- Attached garage spaces: 4
- Details: Garage Dimensions (23x47), Garage Door Height (8), Garage Door Width (16)
Accessibility
- Accessibility features: None
Features
- Levels: One
- Stories: 1
- Patio & porch: Patio
Lot
- Size: 1.8 Acres
- Dimensions: 197 x 343
- Features: Many Trees
Details
- Foundation area: 2052
- Parcel number: 28167001003A009
- Zoning description: Residential-Single Family
Construction
Type & style
- Home type: SingleFamily
- Property subtype: Single Family Residence
Materials
- Brick/Stone, Engineered Wood, Metal Siding, Vinyl Siding, Block, Frame
- Roof: Age 8 Years or Less,Asphalt,Pitched
Condition
- Age of Property: 4
- New construction: No
- Year built: 2021
Utilities & green energy
- Electric: 200+ Amp Service
- Gas: Natural Gas
- Sewer: Private Sewer
- Water: Submersible - 4 Inch, Drilled, Private, Well
Community & HOA
Community
- Subdivision: Summerhaven
HOA
- Has HOA: No
Location
- Region: Nisswa
Financial & listing details
- Price per square foot: $205/sqft
- Tax assessed value: $558,000
- Annual tax amount: $4,442
- Date on market: 6/2/2025
- Road surface type: Paved