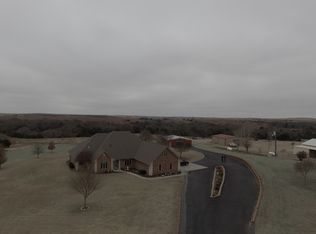Rare opportunity to own a beautiful property in the country! This property has so much to offer! First is the beautiful 3 bedroom, 2 bath custom built home with oak cabinetry and tile counters and backsplash; double ovens, cooktop, dishwasher, and pantry. Great flow to formal and informal dining areas. The living room has a rustic gas log fireplace and patio doors that open to a sunroom. The massive master has two walk-in closets; one is a safe room. Master bath includes double vanities, jetted tub, and shower. Immediately behind the house is 'The Lodge'. Built for family entertaining with vaulted open beamed ceilings and plumbed for kitchenette, bathroom, and W/D. Wrap around porch 7' in width. Finish to your specs; all materials remain with sale. The ‘Man Cave’ is a 24 x 40 shop with 1/2 bath and area for office space. A carport and another garage are attached. Then there is the 40 x 60 shop with spray foam insulation: OH doors on north and south. Lastly, the property includes a 16'x16' horse shed with lot. Owners participate in a lease to hike, fish, hunt, and 4-wheel on adjoining 100 acres. Circle drive. Geothermal energy system installed January 2021. Reme Halo home in-duct air purifier. Contact home owner at 580-302-4189.
This property is off market, which means it's not currently listed for sale or rent on Zillow. This may be different from what's available on other websites or public sources.

