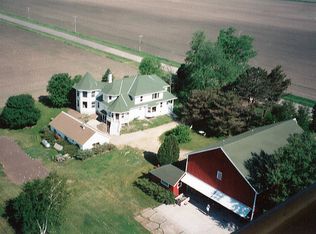Weekend retreat, farmette, contractor or car enthusiast, this perfect home in the country must be seen to appreciate all that it has to offer. Combination of new & old as this 3,125 sq/ft home underwent an extensive renovation in 1995, including a large addition w/2-turrets, a walkout basement & an all concrete storm shelter. Move in ready but the interior needs some finishing touches. Please notice the wrap around porch & the 2nd floor master bedroom includes a private balcony. A possible second master suite would include a large sitting room in the turrets 2nd floor & miles of country views. There is a 1st floor bedroom & some hardwood under the carpeting in the older part of the house. Great outdoor space, patios & more. Detached 2-car garage with work shop. The 42' x 63' barn has electric & new siding/roof within last 10 years. The barn has a 40' bi-fold door on the south end to allow easy access for the car enthusiast. Plus a garden shed all on three easy to maintain acres.
This property is off market, which means it's not currently listed for sale or rent on Zillow. This may be different from what's available on other websites or public sources.

