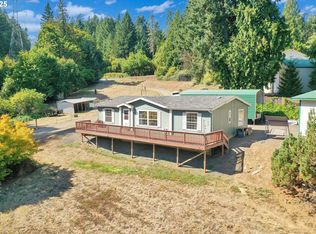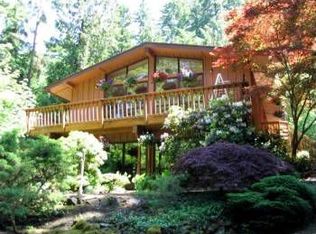Sold
$1,060,000
23900 SW Mountain Home Rd, Sherwood, OR 97140
4beds
3,248sqft
Residential, Single Family Residence
Built in 2004
4.76 Acres Lot
$1,078,600 Zestimate®
$326/sqft
$4,249 Estimated rent
Home value
$1,078,600
$1.00M - $1.15M
$4,249/mo
Zestimate® history
Loading...
Owner options
Explore your selling options
What's special
Significant Price Improvement! Wonderful Home and Acreage amongst all that nature has to offer, Secluded location within minutes to Sherwood-Newberg. Master and Office on the Vaulted Main, Great Room Feel, Large kitchen w/dining area opens up to an expansive deck to take in all the peace and tranquility. You will be pleasantly surprised with the lower level,3 additional bedrooms, Full Bath, Bonus/media room W/Full Bath & family/work out room, 9'Ceilings & More! Ask for the Feature List!!
Zillow last checked: 8 hours ago
Listing updated: March 06, 2023 at 06:06am
Listed by:
Mike Howe 503-348-7701,
Knipe Realty ERA Powered
Bought with:
Wansi Huang, 201217458
Redfin
Source: RMLS (OR),MLS#: 22022007
Facts & features
Interior
Bedrooms & bathrooms
- Bedrooms: 4
- Bathrooms: 4
- Full bathrooms: 3
- Partial bathrooms: 1
- Main level bathrooms: 2
Primary bedroom
- Features: Double Closet, Jetted Tub, Suite, Vaulted Ceiling, Walkin Closet
- Level: Main
- Area: 238
- Dimensions: 17 x 14
Bedroom 2
- Features: Double Closet, High Ceilings, Wallto Wall Carpet
- Level: Lower
- Area: 156
- Dimensions: 13 x 12
Bedroom 3
- Features: Double Closet, High Ceilings, Wallto Wall Carpet
- Level: Lower
- Area: 120
- Dimensions: 12 x 10
Bedroom 4
- Features: Double Closet, High Ceilings, Wallto Wall Carpet
- Level: Lower
- Area: 120
- Dimensions: 12 x 10
Dining room
- Features: Hardwood Floors, Kitchen Dining Room Combo, Sliding Doors
- Level: Main
- Area: 77
- Dimensions: 11 x 7
Family room
- Features: Ceiling Fan, Exterior Entry, Wet Bar
- Level: Lower
- Area: 266
- Dimensions: 19 x 14
Kitchen
- Features: Hardwood Floors, Island, Granite
- Level: Main
- Area: 196
- Width: 14
Living room
- Features: Fireplace, Vaulted Ceiling
- Level: Main
- Area: 224
- Dimensions: 16 x 14
Office
- Features: French Doors, Wallto Wall Carpet
- Level: Main
- Area: 120
- Dimensions: 12 x 10
Heating
- Forced Air 90, Fireplace(s)
Cooling
- Heat Pump
Appliances
- Included: Convection Oven, Cooktop, Dishwasher, Disposal, Free-Standing Refrigerator, Gas Appliances, Microwave, Plumbed For Ice Maker, Stainless Steel Appliance(s), Water Purifier, Washer/Dryer, Water Softener, Propane Water Heater
- Laundry: Laundry Room
Features
- Ceiling Fan(s), Central Vacuum, Granite, High Ceilings, Vaulted Ceiling(s), Double Closet, Closet, Sink, Kitchen Dining Room Combo, Wet Bar, Kitchen Island, Suite, Walk-In Closet(s), Loft, Storage, Plumbed, Pantry, Pot Filler
- Flooring: Hardwood, Wall to Wall Carpet, Concrete
- Doors: French Doors, Sliding Doors
- Windows: Double Pane Windows, Vinyl Frames, Vinyl Window Double Paned
- Basement: Daylight
- Number of fireplaces: 1
- Fireplace features: Propane
Interior area
- Total structure area: 3,248
- Total interior livable area: 3,248 sqft
Property
Parking
- Total spaces: 3
- Parking features: Driveway, Garage Door Opener, Attached, Detached, Oversized
- Attached garage spaces: 3
- Has uncovered spaces: Yes
Features
- Stories: 2
- Patio & porch: Deck
- Exterior features: Garden, Raised Beds, Yard, Exterior Entry
- Has spa: Yes
- Spa features: Bath
- Has view: Yes
- View description: Creek/Stream, Territorial, Trees/Woods
- Has water view: Yes
- Water view: Creek/Stream
Lot
- Size: 4.76 Acres
- Features: Private, Secluded, Trees, Sprinkler, Acres 3 to 5
Details
- Additional structures: Greenhouse, SecondGarage, Workshop, WorkshopGarage, Storage
- Parcel number: R575844
- Zoning: AF-5
Construction
Type & style
- Home type: SingleFamily
- Architectural style: Daylight Ranch
- Property subtype: Residential, Single Family Residence
Materials
- Cement Siding, Wood Frame, Metal Siding, Cedar, Other
- Foundation: Concrete Perimeter, Slab
- Roof: Composition
Condition
- Resale
- New construction: No
- Year built: 2004
Utilities & green energy
- Electric: 220 Volts
- Gas: Propane
- Sewer: Septic Tank
- Water: Well
- Utilities for property: Satellite Internet Service
Community & neighborhood
Security
- Security features: Fire Sprinkler System, Security System Owned
Location
- Region: Sherwood
Other
Other facts
- Listing terms: Cash,Conventional,FHA
- Road surface type: Paved
Price history
| Date | Event | Price |
|---|---|---|
| 3/6/2023 | Sold | $1,060,000-2.8%$326/sqft |
Source: | ||
| 2/4/2023 | Pending sale | $1,090,000$336/sqft |
Source: | ||
| 1/19/2023 | Price change | $1,090,000-5.2%$336/sqft |
Source: | ||
| 11/17/2022 | Listed for sale | $1,150,000+133.7%$354/sqft |
Source: | ||
| 1/17/2012 | Sold | $492,000$151/sqft |
Source: | ||
Public tax history
| Year | Property taxes | Tax assessment |
|---|---|---|
| 2025 | $7,309 +4% | $459,320 +3% |
| 2024 | $7,029 +5.2% | $445,950 +5.9% |
| 2023 | $6,680 +14.1% | $421,000 +3% |
Find assessor info on the county website
Neighborhood: 97140
Nearby schools
GreatSchools rating
- 9/10Edy Ridge Elementary SchoolGrades: PK-5Distance: 3.1 mi
- 9/10Sherwood Middle SchoolGrades: 6-8Distance: 3.6 mi
- 10/10Sherwood High SchoolGrades: 9-12Distance: 2.6 mi
Schools provided by the listing agent
- Elementary: Ridges
- Middle: Sherwood
- High: Sherwood
Source: RMLS (OR). This data may not be complete. We recommend contacting the local school district to confirm school assignments for this home.
Get a cash offer in 3 minutes
Find out how much your home could sell for in as little as 3 minutes with a no-obligation cash offer.
Estimated market value
$1,078,600
Get a cash offer in 3 minutes
Find out how much your home could sell for in as little as 3 minutes with a no-obligation cash offer.
Estimated market value
$1,078,600

