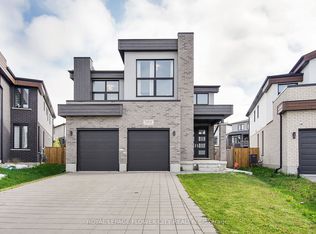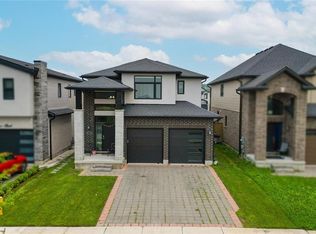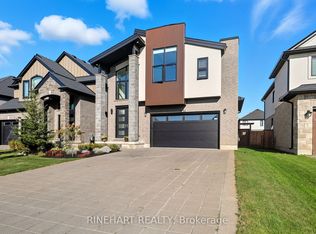YOUR DREAM HOME IN WICKERSON HILLS, WALKING DISTANCE TO BOLAR MOUNTAIN, THAT YOU CAN SEE FROM THE BACK OF YOUR HOME THIS STUNNING 2 YEAR OLD HOME FEATURES OPEN CONCEPT THAT BOAST 3450 SQ FT OF LIVING SPACE. LOADED WITH UPGRADES, CONCRETE DRIVEWAY, QUARTZ KITCHEN AND ISLAND A WALK IN PANTRY, LARGE PLANK HARDWOOD, GAS FIREPLACE WITH A CUSTOM MANTEL, LARGE MASTER BEDROOM, EN-SUITE WITH A STAND ALONE SOAKER TUB AND WALK IN CLOSET ORGANIZERS BY NIEMAN MARKET DESIGN, CENTRAL VAC, UP GRADED TRIM AND ELECTRICAL WITH CROWN MOULDING THROUGHOUT THE HOME, DECK WITH A GAS BBQ HOOK-UP AND A FULLY FINISHED BASEMENT WITH A BAR THIS LUXURY HOME IS A MUST SEE.
This property is off market, which means it's not currently listed for sale or rent on Zillow. This may be different from what's available on other websites or public sources.


