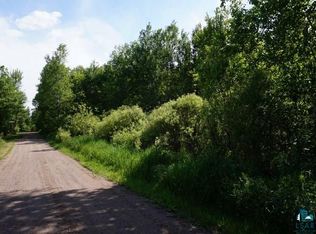Closed
$320,000
2390 Waller Rd, Carlton, MN 55718
3beds
2,080sqft
Single Family Residence
Built in 1999
20.75 Acres Lot
$328,000 Zestimate®
$154/sqft
$2,801 Estimated rent
Home value
$328,000
Estimated sales range
Not available
$2,801/mo
Zestimate® history
Loading...
Owner options
Explore your selling options
What's special
Private country walkout home on 20.75 acres all set up for horses, chickens or other livestock/pets. Pasture fencing, barn, chicken coop, wood shed (also a lot of wood stocked up for the wood stove), and garden sheds all stay! Excluded from the sale is the playset, round pen/panels and hay ring. The main floor kitchen has a nice country sink and pantry closet with open concept dining and living room. Main floor bedroom has a sliding door to the front deck. The loft bedroom is spacious enough to fit a king size bed and has a sitting area or use this space as a bonus room. The lower level has an additional kitchen area with sink, laundry area, 2nd bathroom, family room and bedroom. The lower level walkout has a patio area. The lot boasts nice woods with beautiful birch trees, rolling pasture and ponds. Walk or ride your ATV or horse along the groomed trails on the property. All set up for horses with fenced pasture, small barn and lean 2.
Zillow last checked: 8 hours ago
Listing updated: December 23, 2025 at 10:35pm
Listed by:
Peg Markel 651-308-1603,
Edina Realty, Inc.
Bought with:
Cheryl Beck
Adolphson Real Estate, Inc
Source: NorthstarMLS as distributed by MLS GRID,MLS#: 6621724
Facts & features
Interior
Bedrooms & bathrooms
- Bedrooms: 3
- Bathrooms: 2
- Full bathrooms: 2
Bedroom
- Level: Main
- Area: 130.95 Square Feet
- Dimensions: 9.7x13.5
Bedroom 2
- Level: Upper
- Area: 475.2 Square Feet
- Dimensions: 22x21.6
Bedroom 3
- Level: Lower
- Area: 148.75 Square Feet
- Dimensions: 11.9x12.5
Dining room
- Level: Main
- Area: 103.84 Square Feet
- Dimensions: 8.8x11.8
Family room
- Level: Lower
- Area: 141 Square Feet
- Dimensions: 10x14.1
Kitchen
- Level: Main
- Area: 106.2 Square Feet
- Dimensions: 9x11.8
Kitchen 2nd
- Level: Lower
- Area: 203.28 Square Feet
- Dimensions: 12.1x16.8
Living room
- Level: Main
- Area: 172.2 Square Feet
- Dimensions: 12.3x14
Heating
- Ductless Mini-Split, Wood Stove
Cooling
- None
Features
- Basement: Concrete,Walk-Out Access
- Number of fireplaces: 1
Interior area
- Total structure area: 2,080
- Total interior livable area: 2,080 sqft
- Finished area above ground: 1,248
- Finished area below ground: 832
Property
Parking
- Parking features: Gravel
Accessibility
- Accessibility features: None
Features
- Levels: One and One Half
- Stories: 1
- Patio & porch: Deck
Lot
- Size: 20.75 Acres
- Dimensions: 1795 x 1203 x 1306
Details
- Additional structures: Barn(s), Chicken Coop/Barn
- Foundation area: 832
- Parcel number: 330229200
- Zoning description: Residential-Single Family
Construction
Type & style
- Home type: SingleFamily
- Property subtype: Single Family Residence
Condition
- New construction: No
- Year built: 1999
Utilities & green energy
- Gas: Electric, Wood
- Sewer: Private Sewer, Tank with Drainage Field
- Water: Drilled, Private
Community & neighborhood
Location
- Region: Carlton
- Subdivision: Town Atkinson
HOA & financial
HOA
- Has HOA: No
Price history
| Date | Event | Price |
|---|---|---|
| 12/20/2024 | Sold | $320,000-4.5%$154/sqft |
Source: | ||
| 10/29/2024 | Price change | $335,000-4.3%$161/sqft |
Source: | ||
| 10/23/2024 | Listed for sale | $350,000+21.4%$168/sqft |
Source: | ||
| 12/29/2021 | Sold | $288,300$139/sqft |
Source: Public Record Report a problem | ||
| 9/17/2021 | Sold | $288,300-0.2%$139/sqft |
Source: | ||
Public tax history
| Year | Property taxes | Tax assessment |
|---|---|---|
| 2025 | $2,738 +0.7% | $299,700 +2.9% |
| 2024 | $2,718 +10.6% | $291,300 +6.7% |
| 2023 | $2,458 +5.6% | $273,000 +4.3% |
Find assessor info on the county website
Neighborhood: 55718
Nearby schools
GreatSchools rating
- 6/10Barnum Elementary SchoolGrades: PK-6Distance: 8.3 mi
- 9/10Barnum SecondaryGrades: 7-12Distance: 8 mi

Get pre-qualified for a loan
At Zillow Home Loans, we can pre-qualify you in as little as 5 minutes with no impact to your credit score.An equal housing lender. NMLS #10287.
