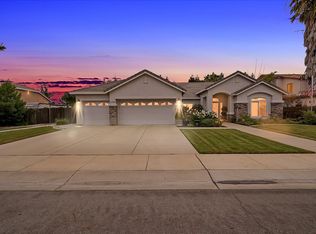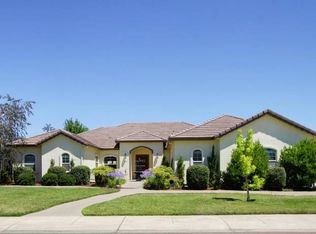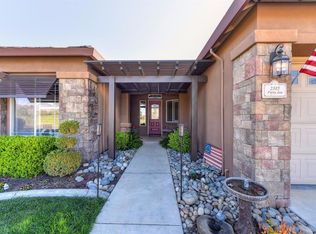Closed
$1,055,000
2390 W Ridge Dr, Sutter, CA 95982
3beds
4,130sqft
Single Family Residence
Built in 2006
0.38 Acres Lot
$1,086,800 Zestimate®
$255/sqft
$3,390 Estimated rent
Home value
$1,086,800
Estimated sales range
Not available
$3,390/mo
Zestimate® history
Loading...
Owner options
Explore your selling options
What's special
Why vacation when you can live like this every day? This 4,130 sq ft Mediterranean dream in Sutter brings resort living right to your door. Tucked away on a quiet corner lot, this custom home is built for both luxury and livability. The gourmet kitchen is a showpiece with a massive island, Wolf range, pot filler, granite counters, and 3 dishwashersincluding one in the butler's pantry. Perfect for entertaining or everyday comfort, the layout includes a downstairs office/library with French doors to the patio, and a second private office upstairs with its own balcony. You'll also love the expansive media room, ideal for movie nights or hosting guests, complete with a wet bar. The primary suite feels like a retreat with a jetted infinity tub, steam shower, and a walk-in closet that could double as a dressing room. Outside, escape to your personal paradise with a beach-entry pool, waterfall, and stamped concrete patio. Extras include a 3-car garage with workshop, solar, central vacuum, and plenty of style. A true Sutter standout!
Zillow last checked: 8 hours ago
Listing updated: July 26, 2025 at 09:07pm
Listed by:
Tammy Miller DRE #02092900 530-632-3986,
Showcase Real Estate,
Sharon Starmer DRE #00942211 530-701-1600,
Showcase Real Estate
Bought with:
Sunny Purewal, DRE #02048061
eXp Realty of California Inc.
Source: MetroList Services of CA,MLS#: 225071075Originating MLS: MetroList Services, Inc.
Facts & features
Interior
Bedrooms & bathrooms
- Bedrooms: 3
- Bathrooms: 3
- Full bathrooms: 3
Primary bedroom
- Features: Balcony, Walk-In Closet, Sitting Area
Primary bathroom
- Features: Shower Stall(s), Double Vanity, Soaking Tub, Steam, Jetted Tub, Stone, Tile, Multiple Shower Heads
Dining room
- Features: Dining/Family Combo, Formal Area
Kitchen
- Features: Butlers Pantry, Pantry Closet, Granite Counters, Kitchen Island
Heating
- Central, Fireplace(s), Gas, MultiUnits
Cooling
- Ceiling Fan(s), Central Air, Whole House Fan, Multi Units
Appliances
- Included: Free-Standing Gas Range, Range Hood, Microwave, Double Oven, Wine Refrigerator, See Remarks
- Laundry: Upper Level, Inside Room
Features
- Central Vacuum
- Flooring: Carpet, Tile, Wood
- Number of fireplaces: 1
- Fireplace features: Living Room, Gas Log
Interior area
- Total interior livable area: 4,130 sqft
Property
Parking
- Total spaces: 3
- Parking features: Attached, Garage Door Opener, Garage Faces Front
- Attached garage spaces: 3
Features
- Stories: 2
- Exterior features: Balcony, Dog Run
- Has private pool: Yes
- Pool features: In Ground, Black Bottom, Gas Heat, Gunite
- Has spa: Yes
- Spa features: Bath
Lot
- Size: 0.38 Acres
- Features: Auto Sprinkler F&R, Corner Lot, Curb(s)/Gutter(s)
Details
- Parcel number: 014340045000
- Zoning description: Res
- Special conditions: Standard
Construction
Type & style
- Home type: SingleFamily
- Architectural style: Mediterranean
- Property subtype: Single Family Residence
Materials
- Stucco, Frame
- Foundation: Concrete, Slab
- Roof: Tile
Condition
- Year built: 2006
Utilities & green energy
- Sewer: Septic System
- Water: Public
- Utilities for property: Propane Tank Leased, Electric, Internet Available, Natural Gas Connected
Community & neighborhood
Location
- Region: Sutter
Other
Other facts
- Price range: $1.1M - $1.1M
Price history
| Date | Event | Price |
|---|---|---|
| 7/24/2025 | Sold | $1,055,000-4.1%$255/sqft |
Source: MetroList Services of CA #225071075 Report a problem | ||
| 6/11/2025 | Pending sale | $1,100,000$266/sqft |
Source: MetroList Services of CA #225071075 Report a problem | ||
| 6/2/2025 | Price change | $1,100,000-5.6%$266/sqft |
Source: MetroList Services of CA #225071075 Report a problem | ||
| 5/14/2024 | Price change | $1,165,000-2.5%$282/sqft |
Source: MetroList Services of CA #224024324 Report a problem | ||
| 3/25/2024 | Price change | $1,195,000-8%$289/sqft |
Source: MetroList Services of CA #224024324 Report a problem | ||
Public tax history
| Year | Property taxes | Tax assessment |
|---|---|---|
| 2025 | $11,061 +2.3% | $1,017,568 +2% |
| 2024 | $10,809 +3.7% | $997,617 +4.5% |
| 2023 | $10,422 +9.1% | $955,000 +8.5% |
Find assessor info on the county website
Neighborhood: 95982
Nearby schools
GreatSchools rating
- 4/10Brittan Elementary SchoolGrades: K-8Distance: 0.5 mi
- 7/10Sutter High SchoolGrades: 9-12Distance: 0.2 mi
Get pre-qualified for a loan
At Zillow Home Loans, we can pre-qualify you in as little as 5 minutes with no impact to your credit score.An equal housing lender. NMLS #10287.


