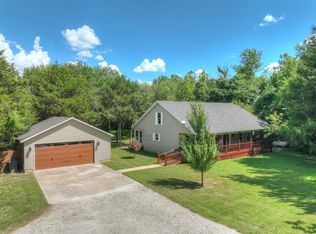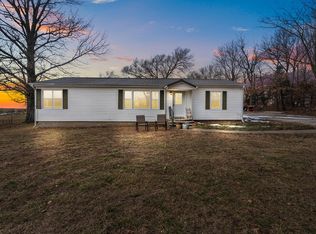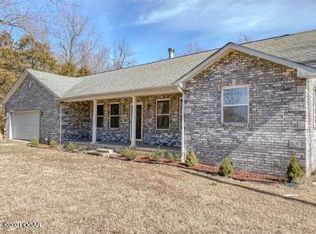Beautiful custom built home.! First time on the market! 3 bed 2 1/5 bath home has storm shelter in basement with tons of storage, large family area in basement. Oversize garage, mud room, nice patio that has sidewalk that leads to in-ground pool and pool house. Home has lots of possibilities to make more bedrooms in basement, almost 1200 sqft unfinished.
This property is off market, which means it's not currently listed for sale or rent on Zillow. This may be different from what's available on other websites or public sources.


