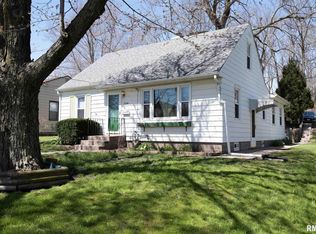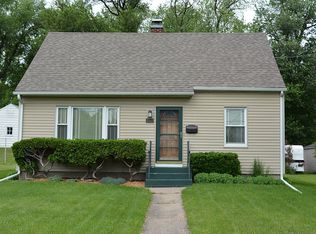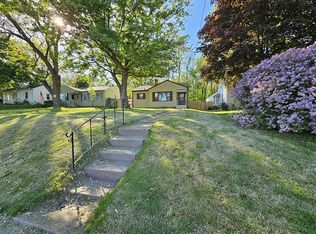Closed
$137,500
2390 Telegraph Rd, Davenport, IA 52804
2beds
1,175sqft
Single Family Residence
Built in 1952
7,500 Square Feet Lot
$143,400 Zestimate®
$117/sqft
$1,322 Estimated rent
Home value
$143,400
$133,000 - $152,000
$1,322/mo
Zestimate® history
Loading...
Owner options
Explore your selling options
What's special
Sellers to offer a 1 year Home Warranty through AHS with an acceptable offer! ($755) This very well maintained 2 bed 2 bath home located on the northside of Telegraph Road in Davenport is now for sale! There is a nonconforming 3rd room in the lower level. This home has a large front deck, 3 season porch attached to the back of the house, full size shed, oversized 2 car detached garage, radon mitigated and sump pump. The basement had water proofing work done in 2009. Couch and barstools stay with the property. Electric heater attached to the lower level bar stays with the property. Water heater replaced 2021. Thermostat replaced August of 2022. Roof was done in August of 2018.
Zillow last checked: 8 hours ago
Listing updated: February 06, 2026 at 04:03pm
Listing courtesy of:
Kyle Robinson 563-505-1806,
EXP REALTY, LLC,
Damon VanRycke 309-945-8910,
EXP REALTY, LLC
Bought with:
Bob Case
Ruhl&Ruhl REALTORS Bettendorf
Source: MRED as distributed by MLS GRID,MLS#: QC4244413
Facts & features
Interior
Bedrooms & bathrooms
- Bedrooms: 2
- Bathrooms: 2
- Full bathrooms: 2
Primary bedroom
- Features: Flooring (Hardwood)
- Level: Main
- Area: 110 Square Feet
- Dimensions: 10x11
Bedroom 2
- Features: Flooring (Hardwood)
- Level: Main
- Area: 100 Square Feet
- Dimensions: 10x10
Kitchen
- Features: Flooring (Hardwood)
- Level: Main
- Area: 100 Square Feet
- Dimensions: 10x10
Living room
- Features: Flooring (Hardwood)
- Level: Main
- Area: 255 Square Feet
- Dimensions: 15x17
Heating
- Natural Gas
Cooling
- Central Air
Appliances
- Included: Dishwasher, Disposal
Features
- Basement: Partially Finished,Egress Window,Full
- Has fireplace: Yes
- Fireplace features: Wood Burning
Interior area
- Total interior livable area: 1,175 sqft
Property
Parking
- Total spaces: 2
- Parking features: Detached, Parking Lot, Garage
- Garage spaces: 2
Lot
- Size: 7,500 sqft
- Dimensions: 50x150
- Features: Level, Sloped
Details
- Parcel number: J000610
- Other equipment: Radon Mitigation System
Construction
Type & style
- Home type: SingleFamily
- Architectural style: Ranch
- Property subtype: Single Family Residence
Materials
- Frame, Aluminum Siding
- Foundation: Block
Condition
- New construction: No
- Year built: 1952
Utilities & green energy
- Sewer: Public Sewer
- Water: Public
Community & neighborhood
Location
- Region: Davenport
- Subdivision: Sunderbruch
Other
Other facts
- Listing terms: Conventional
Price history
| Date | Event | Price |
|---|---|---|
| 10/3/2023 | Sold | $137,500-3.2%$117/sqft |
Source: | ||
| 9/6/2023 | Pending sale | $142,000$121/sqft |
Source: | ||
| 8/18/2023 | Price change | $142,000-5.3%$121/sqft |
Source: | ||
| 8/1/2023 | Price change | $150,000-6.3%$128/sqft |
Source: | ||
| 7/10/2023 | Listed for sale | $160,000+109.2%$136/sqft |
Source: | ||
Public tax history
| Year | Property taxes | Tax assessment |
|---|---|---|
| 2024 | $1,914 -5% | $115,420 +5.1% |
| 2023 | $2,014 -0.5% | $109,780 +16.4% |
| 2022 | $2,024 +8% | $94,320 |
Find assessor info on the county website
Neighborhood: 52804
Nearby schools
GreatSchools rating
- 2/10Jackson Elementary SchoolGrades: K-6Distance: 1.8 mi
- 1/10Frank L Smart Intermediate SchoolGrades: 7-8Distance: 0.5 mi
- 2/10West High SchoolGrades: 9-12Distance: 1.1 mi
Schools provided by the listing agent
- High: Davenport West
Source: MRED as distributed by MLS GRID. This data may not be complete. We recommend contacting the local school district to confirm school assignments for this home.
Get pre-qualified for a loan
At Zillow Home Loans, we can pre-qualify you in as little as 5 minutes with no impact to your credit score.An equal housing lender. NMLS #10287.


