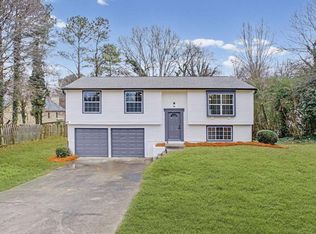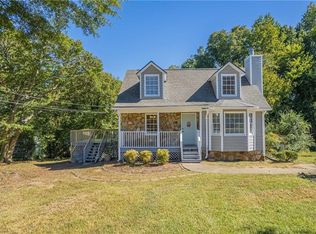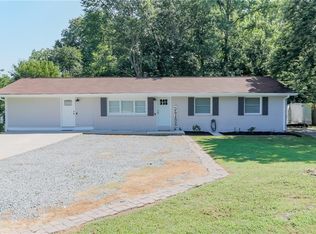Closed
Zestimate®
$310,000
2390 Morgan Rd NE, Marietta, GA 30066
3beds
1,709sqft
Single Family Residence
Built in 1992
0.4 Acres Lot
$310,000 Zestimate®
$181/sqft
$2,139 Estimated rent
Home value
$310,000
$291,000 - $332,000
$2,139/mo
Zestimate® history
Loading...
Owner options
Explore your selling options
What's special
This is the one you've been waiting for! This charming 3 bed / 3 bath ranch home in the heart of East Cobb offers a brand new deck, newer carpet, and newer interior paint. The bright and airy kitchen flows seamlessly into the dining area, featuring an elegant pass-through window to the spacious living room with soaring ceilings, a wet bar closet, and a cozy stone fireplace. Unwind in the inviting sunroom that is perfect for morning coffee or reading a good book. This room could also be used as a third or fouth bedroom. Each bedroom enjoys its own private bath, while the primary suite boasts a large walk-in closet and an ensuite featuring dual vanities and a whirlpool tub. Step outside to a generous new deck overlooking the fenced backyard, and take advantage of the additional 3rd garage for extra storage space. Nestled in the sought-after Sprayberry High School district, with shopping and dining just minutes away!
Zillow last checked: 8 hours ago
Listing updated: October 22, 2025 at 10:47am
Listed by:
Janice Overbeck 404-800-3159,
Keller Williams Realty Atlanta North,
Stefanie S Venable 678-779-9909,
Keller Williams Realty Atlanta North
Bought with:
Phillip Jarvis, 363682
Path & Post
Source: GAMLS,MLS#: 10506480
Facts & features
Interior
Bedrooms & bathrooms
- Bedrooms: 3
- Bathrooms: 3
- Full bathrooms: 3
- Main level bathrooms: 3
- Main level bedrooms: 3
Kitchen
- Features: Breakfast Room
Heating
- Forced Air, Natural Gas
Cooling
- Ceiling Fan(s), Central Air
Appliances
- Included: Dishwasher, Disposal, Microwave, Oven, Refrigerator
- Laundry: In Garage
Features
- Bookcases, Master On Main Level, Other, Rear Stairs, Walk-In Closet(s), Wet Bar
- Flooring: Carpet, Hardwood
- Basement: Finished,Interior Entry
- Number of fireplaces: 1
- Fireplace features: Gas Starter, Living Room
- Common walls with other units/homes: No Common Walls
Interior area
- Total structure area: 1,709
- Total interior livable area: 1,709 sqft
- Finished area above ground: 1,709
- Finished area below ground: 0
Property
Parking
- Total spaces: 2
- Parking features: Attached, Detached, Garage, Kitchen Level
- Has attached garage: Yes
Features
- Levels: One
- Stories: 1
- Patio & porch: Deck
- Fencing: Back Yard,Chain Link,Fenced
- Body of water: None
Lot
- Size: 0.40 Acres
- Features: Private
- Residential vegetation: Wooded
Details
- Additional structures: Outbuilding
- Parcel number: 16066400010
Construction
Type & style
- Home type: SingleFamily
- Architectural style: Ranch
- Property subtype: Single Family Residence
Materials
- Vinyl Siding
- Roof: Composition
Condition
- Resale
- New construction: No
- Year built: 1992
Utilities & green energy
- Sewer: Septic Tank
- Water: Public
- Utilities for property: Cable Available, Electricity Available, Natural Gas Available, Water Available
Community & neighborhood
Community
- Community features: None
Location
- Region: Marietta
- Subdivision: None
HOA & financial
HOA
- Has HOA: No
- Services included: None
Other
Other facts
- Listing agreement: Exclusive Right To Sell
Price history
| Date | Event | Price |
|---|---|---|
| 10/22/2025 | Sold | $310,000$181/sqft |
Source: | ||
| 9/26/2025 | Pending sale | $310,000$181/sqft |
Source: | ||
| 9/12/2025 | Price change | $310,000-3.1%$181/sqft |
Source: | ||
| 8/22/2025 | Price change | $320,000-1.5%$187/sqft |
Source: | ||
| 8/5/2025 | Price change | $325,000-7.1%$190/sqft |
Source: | ||
Public tax history
| Year | Property taxes | Tax assessment |
|---|---|---|
| 2024 | $3,516 -1.6% | $116,616 -1.6% |
| 2023 | $3,574 +14.5% | $118,524 +15.2% |
| 2022 | $3,122 +28.6% | $102,864 +28.6% |
Find assessor info on the county website
Neighborhood: 30066
Nearby schools
GreatSchools rating
- 8/10Kincaid Elementary SchoolGrades: PK-5Distance: 0.5 mi
- 5/10Daniell Middle SchoolGrades: 6-8Distance: 1.5 mi
- 7/10Sprayberry High SchoolGrades: 9-12Distance: 0.7 mi
Schools provided by the listing agent
- Elementary: Kincaid
- Middle: Daniell
- High: Sprayberry
Source: GAMLS. This data may not be complete. We recommend contacting the local school district to confirm school assignments for this home.
Get a cash offer in 3 minutes
Find out how much your home could sell for in as little as 3 minutes with a no-obligation cash offer.
Estimated market value
$310,000


