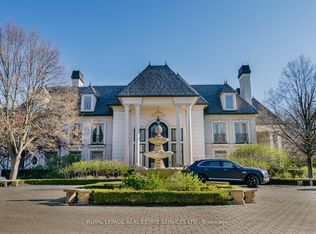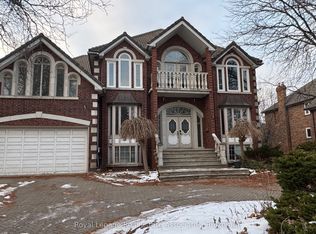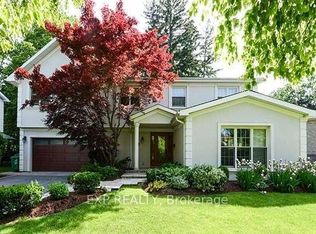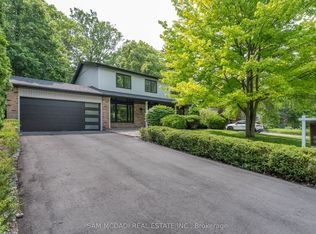Sold for $2,719,992 on 11/27/25
C$2,719,992
2390 Mississauga Rd, Mississauga, ON L5H 2L1
5beds
4,712sqft
Single Family Residence, Residential
Built in ----
0.5 Acres Lot
$-- Zestimate®
C$577/sqft
C$5,959 Estimated rent
Home value
Not available
Estimated sales range
Not available
$5,959/mo
Loading...
Owner options
Explore your selling options
What's special
A Timeless Gem on One of the City's Most Prestigious Streets. This stately two-story red brick residence is nestled on a lush, 1/3-acre tree-lined lot in one of Mississaugas most exclusive enclaves. Classic colonial design shines through its timeless architecture, featuring elegant white columns, charming shutters, and a circular driveway leading to a spacious two-car garage offering both convenience and exceptional curb appeal. Inside, the home boasts 5 bedrooms and 6 bathrooms, with over 7,000 square feet of living space across all levels and 9ft ceilings on the main floor. A dramatic two-story marble foyer welcomes you into a centre-hall layout that balances formality and warmth. The formal living room with a marble fireplace and large dining room are ideal for entertaining. A private main-floor office with oak paneling offers a perfect workspace, while the expansive family room with hardwood floors, fireplace, and walkout to the backyard is a cozy gathering space.The large eat-in kitchen includes ample cabinetry and space for family meals. A standout feature is the private main-floor wing with a separate entrance, bedroom, and full bath ideal for in-laws, guests, or live-in support.Upstairs, the home offers four well-sized bedrooms and three full bathrooms, including an elegant primary suite. The finished lower level provides a huge recreation/games room with a bar, a sixth bedroom, full bath, sauna, change rooms, and work shop perfect for customization, hobbies, and entertaining. Located minutes from top-rated schools, shopping, the Mississauga Golf & Country Club, and with easy QEW access, this home presents a rare opportunity to personalize a classic property in an elite location. Sprinkler sytem for the lawn
Zillow last checked: 8 hours ago
Listing updated: November 26, 2025 at 09:57pm
Listed by:
Michael Phinney, Salesperson,
Royal LePage Real Estate Services Phinney Real Estate,
Non Member, Salesperson,
Royal LePage Real Estate Services Phinney Real Estate
Source: ITSO,MLS®#: 40774183Originating MLS®#: Cornerstone Association of REALTORS®
Facts & features
Interior
Bedrooms & bathrooms
- Bedrooms: 5
- Bathrooms: 6
- Full bathrooms: 5
- 1/2 bathrooms: 1
- Main level bathrooms: 2
Other
- Level: Second
Bedroom
- Level: Second
Bedroom
- Level: Second
Bedroom
- Level: Second
Bedroom
- Level: Second
Bathroom
- Features: 2-Piece
- Level: Main
Bathroom
- Features: 3-Piece
- Level: Main
Bathroom
- Features: 4-Piece
- Level: Second
Bathroom
- Features: 5+ Piece
- Level: Second
Bathroom
- Features: 3-Piece
- Level: Basement
Other
- Features: 5+ Piece
- Level: Second
Breakfast room
- Level: Main
Dining room
- Level: Main
Family room
- Level: Main
Game room
- Level: Basement
Kitchen
- Level: Main
Living room
- Level: Main
Office
- Level: Main
Recreation room
- Level: Basement
Heating
- Forced Air, Natural Gas
Cooling
- Central Air
Appliances
- Included: Water Heater, Dishwasher, Dryer, Refrigerator, Stove
Features
- Basement: Full,Finished
- Has fireplace: No
Interior area
- Total structure area: 7,029
- Total interior livable area: 4,711 sqft
- Finished area above ground: 4,711
- Finished area below ground: 2,317
Property
Parking
- Total spaces: 12
- Parking features: Attached Garage, Private Drive Double Wide
- Attached garage spaces: 2
- Uncovered spaces: 10
Features
- Waterfront features: Lake/Pond
- Frontage type: West
- Frontage length: 105.84
Lot
- Size: 0.50 Acres
- Dimensions: 105.84 x 207.52
- Features: Urban, Dog Park, Near Golf Course, Major Highway, Place of Worship, Public Transit, Schools
Details
- Parcel number: 134410406
- Zoning: R1
Construction
Type & style
- Home type: SingleFamily
- Architectural style: Two Story
- Property subtype: Single Family Residence, Residential
Materials
- Brick
- Foundation: Other
- Roof: Asphalt Shing
Condition
- 31-50 Years
- New construction: No
Utilities & green energy
- Sewer: Sewer (Municipal)
- Water: Municipal
Community & neighborhood
Location
- Region: Mississauga
Price history
| Date | Event | Price |
|---|---|---|
| 11/27/2025 | Sold | C$2,719,992C$577/sqft |
Source: ITSO #40774183 | ||
Public tax history
Tax history is unavailable.
Neighborhood: Sheridan
Nearby schools
GreatSchools rating
No schools nearby
We couldn't find any schools near this home.



