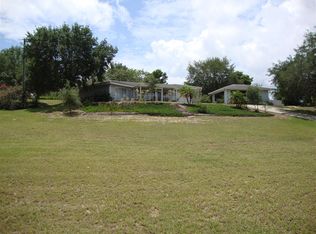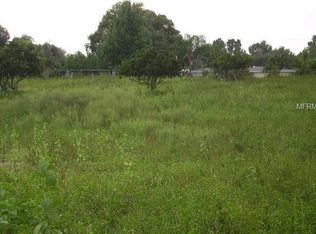Sold for $344,900
$344,900
2390 Lake Easy Rd, Babson Park, FL 33827
5beds
2,232sqft
Single Family Residence
Built in 1998
0.69 Acres Lot
$340,200 Zestimate®
$155/sqft
$2,178 Estimated rent
Home value
$340,200
$313,000 - $371,000
$2,178/mo
Zestimate® history
Loading...
Owner options
Explore your selling options
What's special
Major Price Improvement & Seller is offering 2 percent towards buyer’s closing costs AND a home warranty with full price offer! Don’t wait, view this property today! Welcome to this Babson Park beauty! 5-bedroom, 2-bath tri-level home, custom built in 1998 and thoughtfully designed to take full advantage of its breathtaking views of Lake Easy — you can even see Bok Tower in the distance! Situated just 4 miles south of Lake Wales, this unique property offers over 2,800 square feet of living space, including a bonus room and a versatile 17x22 bedroom that has been previously used as a workshop. With a closet already in place, it can easily serve as a true bedroom, studio, or hobby space to suit your needs. A concrete driveway lined with blooming crepe myrtles leads you to the charming 23-foot front porch — the perfect spot to unwind and take in the serene lake views. An easement provides access to Lake Easy, and a floating dock once graced the shoreline — a feature that could be restored for added enjoyment. The spacious primary suite (22x15) includes an oversized walk-in closet, dual vanities, a large walk-in shower, jacuzzi-style tub, and its own private screened porch (9x11). The kitchen, dining, and living areas all face the lake, offering panoramic views and incredible natural light that create a peaceful and inviting atmosphere. Additional features include a well house, storage shed, and abundant storage space throughout the home. Don’t miss your chance to own this one-of-a-kind property with postcard-worthy lake views and room to make it your own. A true must-see! Call today for your private showing!
Zillow last checked: 8 hours ago
Listing updated: October 16, 2025 at 07:18pm
Listing Provided by:
Brandy Waters 863-268-9585,
COLDWELL BANKER REALTY 863-294-7541
Bought with:
Danielle Jones, 3346761
MARZUCCO REAL ESTATE
Source: Stellar MLS,MLS#: P4934561 Originating MLS: East Polk
Originating MLS: East Polk

Facts & features
Interior
Bedrooms & bathrooms
- Bedrooms: 5
- Bathrooms: 2
- Full bathrooms: 2
Primary bedroom
- Features: Walk-In Closet(s)
- Level: Second
- Area: 330 Square Feet
- Dimensions: 22x15
Bedroom 2
- Features: Built-in Closet
- Level: Second
- Area: 165 Square Feet
- Dimensions: 11x15
Bedroom 3
- Features: Built-in Closet
- Level: First
- Area: 374 Square Feet
- Dimensions: 17x22
Bedroom 4
- Features: Built-in Closet
- Level: First
- Area: 120 Square Feet
- Dimensions: 10x12
Primary bathroom
- Features: Dual Sinks, Tub with Separate Shower Stall
- Level: Second
- Area: 150 Square Feet
- Dimensions: 10x15
Bathroom 5
- Features: Built-in Closet
- Level: First
- Area: 441 Square Feet
- Dimensions: 21x21
Balcony porch lanai
- Level: Second
- Area: 138 Square Feet
- Dimensions: 6x23
Den
- Features: No Closet
- Level: Third
- Area: 80 Square Feet
- Dimensions: 8x10
Dining room
- Level: Third
- Area: 168 Square Feet
- Dimensions: 12x14
Kitchen
- Features: Breakfast Bar, Pantry
- Level: Third
- Area: 140 Square Feet
- Dimensions: 10x14
Living room
- Level: Second
- Area: 272 Square Feet
- Dimensions: 16x17
Heating
- Central
Cooling
- Central Air
Appliances
- Included: Dishwasher, Electric Water Heater, Range, Refrigerator
- Laundry: Laundry Room
Features
- Cathedral Ceiling(s), Ceiling Fan(s), High Ceilings, Open Floorplan, Solid Wood Cabinets, Split Bedroom, Vaulted Ceiling(s), Walk-In Closet(s)
- Flooring: Ceramic Tile, Laminate, Vinyl, Hardwood
- Windows: Blinds
- Has fireplace: No
Interior area
- Total structure area: 3,063
- Total interior livable area: 2,232 sqft
Property
Parking
- Details: Garage Dimensions: 21x21
Features
- Levels: Three Or More
- Stories: 3
- Patio & porch: Front Porch, Rear Porch
- Exterior features: Private Mailbox, Sidewalk, Storage
- Has view: Yes
- View description: Water, Lake
- Has water view: Yes
- Water view: Water,Lake
- Waterfront features: Lake Privileges, Skiing Allowed
- Body of water: LAKE EASY
Lot
- Size: 0.69 Acres
- Dimensions: 111.0 x 237.0
- Features: Gentle Sloping, In County
Details
- Additional structures: Shed(s)
- Parcel number: 283019948600017011
- Zoning: 0
- Special conditions: None
Construction
Type & style
- Home type: SingleFamily
- Architectural style: Custom
- Property subtype: Single Family Residence
Materials
- Block, Stucco, Wood Frame
- Foundation: Slab
- Roof: Shingle
Condition
- Completed
- New construction: No
- Year built: 1998
Utilities & green energy
- Sewer: Septic Tank
- Water: Well
- Utilities for property: BB/HS Internet Available, Electricity Connected
Community & neighborhood
Location
- Region: Babson Park
- Subdivision: CROOKED LAKE
HOA & financial
HOA
- Has HOA: No
Other fees
- Pet fee: $0 monthly
Other financial information
- Total actual rent: 0
Other
Other facts
- Listing terms: Cash,Conventional,FHA,VA Loan
- Ownership: Fee Simple
- Road surface type: Gravel
Price history
| Date | Event | Price |
|---|---|---|
| 10/15/2025 | Sold | $344,900$155/sqft |
Source: | ||
| 8/4/2025 | Pending sale | $344,900$155/sqft |
Source: | ||
| 7/21/2025 | Price change | $344,900-1.4%$155/sqft |
Source: | ||
| 7/17/2025 | Price change | $349,900-2.8%$157/sqft |
Source: | ||
| 7/11/2025 | Price change | $359,900-1.4%$161/sqft |
Source: | ||
Public tax history
| Year | Property taxes | Tax assessment |
|---|---|---|
| 2024 | $2,433 +2.2% | $227,785 +3% |
| 2023 | $2,380 +2.3% | $221,150 +3% |
| 2022 | $2,326 -0.6% | $214,709 +3% |
Find assessor info on the county website
Neighborhood: 33827
Nearby schools
GreatSchools rating
- 3/10Ben Hill Griffin Jr Elementary SchoolGrades: PK-5Distance: 6.2 mi
- 1/10Mclaughlin Middle School And Fine Arts AcademyGrades: 6-10Distance: 3.1 mi
- 3/10Frostproof Middle/Senior High SchoolGrades: 6-12Distance: 6.5 mi
Get a cash offer in 3 minutes
Find out how much your home could sell for in as little as 3 minutes with a no-obligation cash offer.
Estimated market value$340,200
Get a cash offer in 3 minutes
Find out how much your home could sell for in as little as 3 minutes with a no-obligation cash offer.
Estimated market value
$340,200

