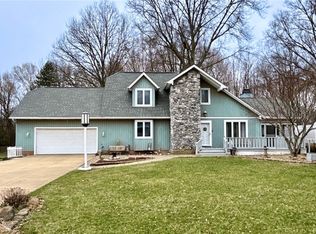ALL ADULTS MUST APPLY ONLINE FOR PREAPPROVAL TO VIEW THIS HOME IN PERSON. This home is advertised only on Zillow, Hot Pads and Trulia, if seen anywhere else, it is a scam. Beautiful, spacious ranch on dead end street in Springfield Twp. Has large rooms, eat in kitchen with island, brand new stove, fridge, dishwasher and microwave. Has cathedral ceiling, sliding doors to the patio, first floor laundry, 1 1/2 baths, central air, 2 car garage, nice open basement with high ceiling, large yard, water softener, tenants provide salt for the softener. Has well and septic, no water bill. No cosigners. Roommate must net 3x the rent individually to qualify. Qualifications not limited to the following; minimum credit score 630, debt to income is factored, background checks, no evictions, no felonies or misdemeanor involving drugs, violence, theft, etc., landlord references, minimum net/take home income $5700/mo. Pet(s) $350 upfront nonrefundable pet fee plus $50 a month/per pet. Two pet limit. Approved applicant should expect to sign a lease within 2 weeks of application. Will not hold longer than that. Tenant pays all utilities, responsible for snow removal and mowing. Spayed or neutered pet okay, No smoking. If interested at time of viewing, you may apply in person and will need 2 recent months of pay stubs, driver's license for all adults. vet document to verify spay or neuter of pets. All adults must apply through Zillow, Trulia or Hot Pads to view home in person.
This property is off market, which means it's not currently listed for sale or rent on Zillow. This may be different from what's available on other websites or public sources.
