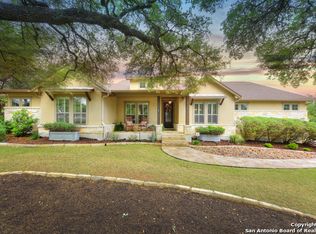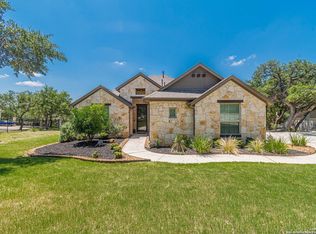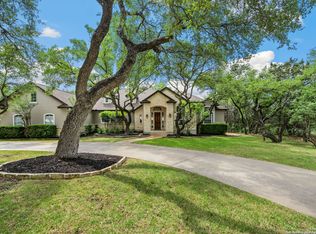Sold
Price Unknown
2390 FRONTIER, Spring Branch, TX 78070
4beds
2,392sqft
Single Family Residence
Built in 2001
1.56 Acres Lot
$677,500 Zestimate®
$--/sqft
$3,732 Estimated rent
Home value
$677,500
$644,000 - $711,000
$3,732/mo
Zestimate® history
Loading...
Owner options
Explore your selling options
What's special
Fresh new interior paint--absolutely stunning! Welcome to your perfect Hill Country escape in the prestigious and sought after River Crossing community! Nestled on 1.56 acres, this beautiful one-story home offers an inviting blend of elegance and comfort, surrounded by nature. From the moment you step inside, you're greeted with breathtaking views of the backyard oasis-a sparkling pool with a waterfall, a seasonal vibrant wildflower garden, and peach trees that create a private retreat right at home. Inside, the home features an open floor plan with tall tray ceilings and hard surface flooring-a mix of tile and hardwood-for timeless style and easy maintenance. The 4 spacious bedrooms, each with abundant closet space, and 2.5 baths, offer plenty of room for family and guests. The heart of this home is the island kitchen, a culinary enthusiast's dream, boasting granite counters, gorgeous wood cabinets, a breakfast bar, radiant cooktop, double ovens, and a hidden microwave. The oversized laundry room has built-in storage and space for an additional refrigerator or freezer. Retreat to the primary ensuite, where you'll find a serene escape with a separate shower with sliding frameless glass doors, a corner soaking tub, dual vanities, and dual walk-in closets. The property is a dream for hobbyists and outdoor lovers, boasting an oversized 3-car garage with a workshop and room for extra storage or a golf cart/riding mower, too. ADDITIONALLY, there is a separate storage building for all your tools, toys, or extra storage needs. Outside, your private oasis awaits with a in-ground pool, ideal for relaxation and recreation. The expansive back yard features plenty space to barbecue, dual level decks, a covered patio, and a metal perimeter fence. Other features of this beautiful home include recent custom shutters throughout and remote controlled shades on the wall of windows across the back of the home as to allow unobstructed views of the lush and expansive backyard. This home also features a recent roof, recent paint both inside and out, a new pool pump, reverse osmosis system for near perfect water, a water softener, sprinkler system, radiant barrier in the attic, xeriscaping, and a security system. River Crossing features rolling hills, hill country views, a river park with access to the Guadalupe River and pavilion, a sports park for pickleball, tennis, and basketball, a playground, and walking trail. The country club (additional membership) features a beautiful and challenging 18 hole golf course, restaurant and bar, fitness center and a pool. Experience the perfect blend of style and functionality at 2390 Frontier-your dream home awaits!
Zillow last checked: 8 hours ago
Listing updated: July 14, 2025 at 06:32am
Listed by:
Robyn Scharlach TREC #487366 (210) 777-1556,
Compass RE Texas, LLC - SA
Source: LERA MLS,MLS#: 1846375
Facts & features
Interior
Bedrooms & bathrooms
- Bedrooms: 4
- Bathrooms: 3
- Full bathrooms: 2
- 1/2 bathrooms: 1
Primary bedroom
- Area: 240
- Dimensions: 16 x 15
Bedroom 2
- Area: 144
- Dimensions: 12 x 12
Bedroom 3
- Area: 156
- Dimensions: 12 x 13
Bedroom 4
- Area: 132
- Dimensions: 12 x 11
Primary bathroom
- Features: Tub/Shower Separate, Double Vanity, Soaking Tub
- Area: 192
- Dimensions: 16 x 12
Dining room
- Area: 210
- Dimensions: 14 x 15
Family room
- Area: 270
- Dimensions: 18 x 15
Kitchen
- Area: 195
- Dimensions: 15 x 13
Living room
- Area: 63
- Dimensions: 7 x 9
Heating
- Heat Pump, Electric
Cooling
- Ceiling Fan(s), Central Air
Appliances
- Included: Cooktop, Built-In Oven, Microwave, Disposal, Dishwasher, Water Softener Owned, Vented Exhaust Fan, Electric Water Heater, Electric Cooktop, Double Oven
- Laundry: Main Level, Laundry Room, Washer Hookup, Dryer Connection
Features
- One Living Area, Separate Dining Room, Kitchen Island, Breakfast Bar, Utility Room Inside, 1st Floor Lvl/No Steps, High Ceilings, Open Floorplan, High Speed Internet, All Bedrooms Downstairs, Walk-In Closet(s), Master Downstairs, Ceiling Fan(s), Chandelier, Solid Counter Tops, Custom Cabinets, Programmable Thermostat
- Flooring: Ceramic Tile, Wood
- Windows: Double Pane Windows, Low Emissivity Windows, Window Coverings
- Has basement: No
- Attic: Partially Floored
- Number of fireplaces: 1
- Fireplace features: One
Interior area
- Total structure area: 2,392
- Total interior livable area: 2,392 sqft
Property
Parking
- Total spaces: 3
- Parking features: Three Car Garage, Garage Faces Side, Oversized, Garage Door Opener
- Garage spaces: 3
Accessibility
- Accessibility features: Accessible Entrance, No Carpet, Level Lot, Level Drive, No Stairs, First Floor Bath, Full Bath/Bed on 1st Flr, First Floor Bedroom, Stall Shower
Features
- Levels: One
- Stories: 1
- Patio & porch: Patio, Covered
- Exterior features: Sprinkler System, Rain Gutters
- Has private pool: Yes
- Pool features: In Ground, Community
- Fencing: Wrought Iron
- Has view: Yes
- View description: County VIew
Lot
- Size: 1.56 Acres
- Features: 1 - 2 Acres, Level
- Residential vegetation: Mature Trees, Mature Trees (ext feat)
Details
- Additional structures: Shed(s), Workshop
- Parcel number: 450712019800
Construction
Type & style
- Home type: SingleFamily
- Architectural style: Ranch,Traditional
- Property subtype: Single Family Residence
Materials
- Brick, Radiant Barrier
- Foundation: Slab
- Roof: Composition
Condition
- Pre-Owned
- New construction: No
- Year built: 2001
Details
- Builder name: Sitterle
Utilities & green energy
- Electric: PEC
- Sewer: Septic
- Water: Texas Water, Co-op Water
- Utilities for property: Cable Available, Private Garbage Service
Green energy
- Water conservation: Xeriscaped
Community & neighborhood
Security
- Security features: Smoke Detector(s), Security System Owned
Community
- Community features: Waterfront Access, Tennis Court(s), Golf, Clubhouse, Playground, Sports Court, BBQ/Grill, Basketball Court, Lake/River Park, Cluster Mail Box, School Bus
Location
- Region: Spring Branch
- Subdivision: River Crossing
HOA & financial
HOA
- Has HOA: Yes
- HOA fee: $300 annually
- Association name: RIVER CROSSING POA
Other
Other facts
- Listing terms: Conventional,FHA,VA Loan,Cash
- Road surface type: Paved
Price history
| Date | Event | Price |
|---|---|---|
| 7/10/2025 | Sold | -- |
Source: | ||
| 6/13/2025 | Pending sale | $689,900$288/sqft |
Source: | ||
| 6/6/2025 | Contingent | $689,900$288/sqft |
Source: | ||
| 5/29/2025 | Price change | $689,900-1.4%$288/sqft |
Source: | ||
| 5/14/2025 | Price change | $699,900-1.2%$293/sqft |
Source: | ||
Public tax history
| Year | Property taxes | Tax assessment |
|---|---|---|
| 2025 | -- | $640,150 +5.5% |
| 2024 | $3,071 +3.7% | $606,936 +10% |
| 2023 | $2,960 -39.4% | $551,760 +10% |
Find assessor info on the county website
Neighborhood: 78070
Nearby schools
GreatSchools rating
- 10/10Bill Brown Elementary SchoolGrades: PK-5Distance: 1.7 mi
- 8/10Smithson Valley Middle SchoolGrades: 6-8Distance: 3.4 mi
- 8/10Smithson Valley High SchoolGrades: 9-12Distance: 2.9 mi
Schools provided by the listing agent
- Elementary: Bill Brown
- Middle: Smithson Valley
- High: Smithson Valley
- District: Comal
Source: LERA MLS. This data may not be complete. We recommend contacting the local school district to confirm school assignments for this home.
Get a cash offer in 3 minutes
Find out how much your home could sell for in as little as 3 minutes with a no-obligation cash offer.
Estimated market value
$677,500


