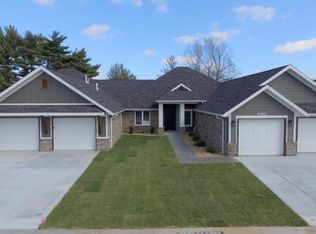This MODEL HOME by MGM Properties in the popular Olde Ivy neighborhood is a must see! One of four floor plans currently offered, this quality built, all brick one-level, 3 bedroom, 2 bath patio home offers an open-concept floor plan and high-end finishes including hardwood & tile floors, custom cabinets, center island, quartz counter-tops, stainless steel appliances with gas cook-top, & walk-in pantry. The beautiful stone gas log fireplace is a focal point of the living room & dining area with large windows and lots of natural light. Elegant master suite with a magnificent master bath with a spacious walk-in shower & walk-in closet. You will love the large laundry and mud room with amble storage & sink. Covered patio and a level lot in the Olde Ivy community with access to the neighborhood swimming pool. Conveniently located near Springfield's Living Memorial Park, the Nature Center and Farmers Park, with restaurants, shopping and medical facilities near by. Low maintenance and designed for today's lifestyle. Model home open Fri, Sat & Sun 11-4 or shown by appointment.
This property is off market, which means it's not currently listed for sale or rent on Zillow. This may be different from what's available on other websites or public sources.
