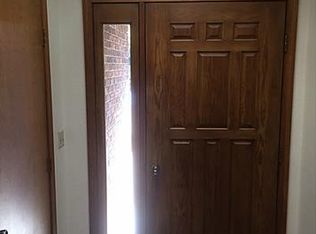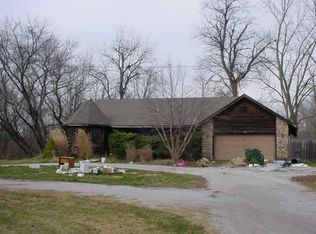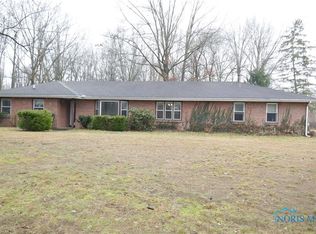Sold for $675,000 on 07/16/25
$675,000
2390 County Rd N, Swanton, OH 43558
3beds
2,211sqft
Single Family Residence
Built in 1994
14.39 Acres Lot
$681,400 Zestimate®
$305/sqft
$2,207 Estimated rent
Home value
$681,400
Estimated sales range
Not available
$2,207/mo
Zestimate® history
Loading...
Owner options
Explore your selling options
What's special
Your secluded haven nestled on 14.39 wooded acres along Swan Creek. This custom-built, single-owner residence boasts an open floor plan w/vaulted ceilings, cozy wood-burning fireplace, & an expansive living area. The finished basement offers versatile space for your needs. Outdoors, enjoy 2 serene ponds, winding trails, & a horse trail at the property's edge. Relax by the pool, gather around the expansive fire pit, or engage in friendly matches on your personal sports court. With 2 garages & a pool room, storage is ample. Experience unparalleled tranquility and privacy in this unique retreat.
Zillow last checked: 8 hours ago
Listing updated: October 14, 2025 at 12:46am
Listed by:
Nicole Wolfe 419-290-4099,
EXP Realty, LLC
Bought with:
Austin James Cleghorn, 2023005332
LPG Realty
Source: NORIS,MLS#: 6127171
Facts & features
Interior
Bedrooms & bathrooms
- Bedrooms: 3
- Bathrooms: 4
- Full bathrooms: 2
- 1/2 bathrooms: 2
Primary bedroom
- Features: Tray Ceiling(s)
- Level: Main
- Dimensions: 16 x 14
Bedroom 2
- Features: Ceiling Fan(s)
- Level: Upper
- Dimensions: 12 x 10
Bedroom 3
- Level: Upper
- Dimensions: 16 x 14
Den
- Features: Crown Molding, Vaulted Ceiling(s)
- Level: Main
- Dimensions: 16 x 12
Great room
- Features: Vaulted Ceiling(s), Fireplace
- Level: Main
- Dimensions: 24 x 25
Kitchen
- Features: Cove Ceiling(s)
- Level: Main
- Dimensions: 35 x 14
Sun room
- Features: Crown Molding, Vaulted Ceiling(s)
- Level: Main
- Dimensions: 12 x 13
Heating
- Forced Air, Propane
Cooling
- Central Air
Appliances
- Included: Dishwasher, Microwave, Water Heater, Disposal, Dryer, Electric Range Connection, Refrigerator, Washer
- Laundry: Main Level
Features
- Ceiling Fan(s), Cove Ceiling(s), Crown Molding, Eat-in Kitchen, Primary Bathroom, Separate Shower, Tray Ceiling(s), Vaulted Ceiling(s)
- Flooring: Carpet, Vinyl
- Basement: Full
- Has fireplace: Yes
- Fireplace features: Basement, Family Room, Recreation Room, Wood Burning
Interior area
- Total structure area: 2,211
- Total interior livable area: 2,211 sqft
Property
Parking
- Total spaces: 3
- Parking features: Asphalt, Attached Garage, Detached Garage, Driveway, Storage
- Garage spaces: 3
- Has uncovered spaces: Yes
Features
- Pool features: In Ground
- Waterfront features: Pond
Lot
- Size: 14.39 Acres
- Dimensions: 626,828
- Features: Wooded
Details
- Additional structures: Barn(s), Pole Barn, Shed(s)
- Parcel number: 2605115600.000
Construction
Type & style
- Home type: SingleFamily
- Architectural style: Traditional
- Property subtype: Single Family Residence
Materials
- Brick, Wood Siding
- Roof: Shingle
Condition
- Year built: 1994
Utilities & green energy
- Electric: Circuit Breakers
- Sewer: Septic Tank
- Water: Well
- Utilities for property: Cable Connected
Community & neighborhood
Security
- Security features: Smoke Detector(s)
Location
- Region: Swanton
Other
Other facts
- Listing terms: Cash,Conventional,FHA,VA Loan
Price history
| Date | Event | Price |
|---|---|---|
| 7/16/2025 | Sold | $675,000-13.5%$305/sqft |
Source: NORIS #6127171 Report a problem | ||
| 3/7/2025 | Listing removed | $779,900$353/sqft |
Source: NORIS #6120739 Report a problem | ||
| 3/6/2025 | Listed for sale | $779,900$353/sqft |
Source: NORIS #6120739 Report a problem | ||
| 1/20/2025 | Contingent | $779,900$353/sqft |
Source: NORIS #6120739 Report a problem | ||
| 10/17/2024 | Price change | $779,900-1.9%$353/sqft |
Source: NORIS #6120739 Report a problem | ||
Public tax history
Tax history is unavailable.
Neighborhood: 43558
Nearby schools
GreatSchools rating
- 6/10Swanton Middle SchoolGrades: 5-9Distance: 2.2 mi
- 5/10Swanton High SchoolGrades: 9-12Distance: 2.7 mi
- 5/10Park Elementary SchoolGrades: K-4Distance: 2.8 mi
Schools provided by the listing agent
- Elementary: Swanton
- High: Swanton
Source: NORIS. This data may not be complete. We recommend contacting the local school district to confirm school assignments for this home.

Get pre-qualified for a loan
At Zillow Home Loans, we can pre-qualify you in as little as 5 minutes with no impact to your credit score.An equal housing lender. NMLS #10287.
Sell for more on Zillow
Get a free Zillow Showcase℠ listing and you could sell for .
$681,400
2% more+ $13,628
With Zillow Showcase(estimated)
$695,028

