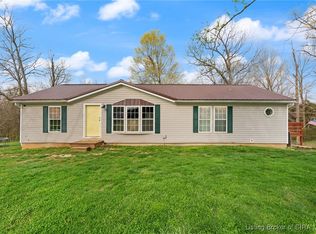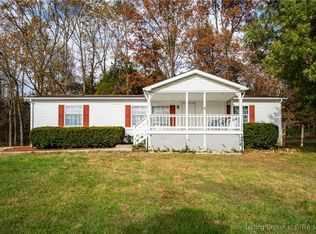Sold for $349,000 on 12/27/24
$349,000
2390 Chinn Drive SW, Corydon, IN 47112
3beds
1,800sqft
Single Family Residence
Built in 2022
5 Acres Lot
$359,300 Zestimate®
$194/sqft
$2,027 Estimated rent
Home value
$359,300
Estimated sales range
Not available
$2,027/mo
Zestimate® history
Loading...
Owner options
Explore your selling options
What's special
Peaceful Country views of your fenced in pastures from your decks await you in this almost new construction stick built home. Less than 2 years old this home has it all! A split floor plan allows for privacy. The spacious main suite, ensuite bath with dual sinks and two walk in closets are on one side of the home, while 2 additional bedrooms and a bath are located on the other side of the home. A Chef's Kitchen with stainless appliances and custom Hickory cabinets will be sure to impress. The open concept of the Kitchen, dining and family room will allow for big gatherings of your family and friends to visit. LVP floors throughout. A secluded back deck 12 x 16 in size is the perfect spot to enjoy your morning coffee while overlooking your very own 5 acres of land. This home has all spray foam insulation and an Electric two stage efficiency furnace 14.5. Home is less than 2 years old. The Pole Barn garage has it's own 100 amp electric panel. Property is set up with fencing for horses in multiple pastures.
Zillow last checked: 8 hours ago
Listing updated: December 30, 2024 at 06:17am
Listed by:
Heather Borgmeier,
Schuler Bauer Real Estate Services ERA Powered (N
Bought with:
Becca Potter, RB14048694
RE/MAX FIRST
Source: SIRA,MLS#: 2024012119 Originating MLS: Southern Indiana REALTORS Association
Originating MLS: Southern Indiana REALTORS Association
Facts & features
Interior
Bedrooms & bathrooms
- Bedrooms: 3
- Bathrooms: 2
- Full bathrooms: 2
Primary bedroom
- Description: Flooring: Luxury Vinyl,Luxury VinylPlank
- Level: First
- Dimensions: 14 x 15
Bedroom
- Description: Flooring: Luxury Vinyl,Luxury VinylPlank
- Level: First
- Dimensions: 14 x 12
Bedroom
- Description: Flooring: Luxury Vinyl,Luxury VinylPlank
- Level: First
- Dimensions: 14 x 12
Dining room
- Description: Flooring: Luxury Vinyl,Luxury VinylPlank
- Level: First
- Dimensions: 12 x 15
Family room
- Description: Flooring: Luxury Vinyl,Luxury VinylPlank
- Level: First
- Dimensions: 15 x 15
Other
- Description: Flooring: Luxury Vinyl,Luxury VinylPlank
- Level: First
- Dimensions: 12 x 8
Other
- Description: Flooring: Luxury Vinyl,Luxury VinylPlank
- Level: First
- Dimensions: 5 x 12
Kitchen
- Description: Flooring: Luxury Vinyl,Luxury VinylPlank
- Level: First
- Dimensions: 12 x 15
Living room
- Description: Flooring: Luxury Vinyl,Luxury VinylPlank
- Level: First
- Dimensions: 12 x 15
Heating
- Heat Pump
Cooling
- Central Air
Appliances
- Included: Dryer, Dishwasher, Microwave, Oven, Range, Refrigerator, Washer
- Laundry: Main Level, Laundry Room
Features
- Bath in Primary Bedroom, Main Level Primary, Open Floorplan, Split Bedrooms, Walk-In Closet(s)
- Has basement: No
- Has fireplace: No
Interior area
- Total structure area: 1,800
- Total interior livable area: 1,800 sqft
- Finished area above ground: 1,800
- Finished area below ground: 0
Property
Parking
- Total spaces: 2
- Parking features: Barn
- Garage spaces: 2
Features
- Levels: One
- Stories: 1
- Patio & porch: Deck
- Exterior features: Deck
- Has view: Yes
- View description: Panoramic, Scenic
Lot
- Size: 5 Acres
Details
- Additional structures: Garage(s)
- Parcel number: 311327101001000007
- Zoning: Agri/ Residential
- Zoning description: Agri/ Residential
Construction
Type & style
- Home type: SingleFamily
- Architectural style: One Story
- Property subtype: Single Family Residence
Materials
- Vinyl Siding, Frame
- Foundation: Slab
Condition
- New construction: No
- Year built: 2022
Utilities & green energy
- Sewer: Septic Tank
- Water: Connected, Public
Community & neighborhood
Location
- Region: Corydon
Other
Other facts
- Listing terms: Cash,Conventional,FHA,USDA Loan,VA Loan
- Road surface type: Paved, Gravel
Price history
| Date | Event | Price |
|---|---|---|
| 12/27/2024 | Sold | $349,000$194/sqft |
Source: | ||
| 12/2/2024 | Pending sale | $349,000$194/sqft |
Source: | ||
| 11/18/2024 | Price change | $349,000-3%$194/sqft |
Source: | ||
| 11/7/2024 | Listed for sale | $359,900+22%$200/sqft |
Source: | ||
| 3/10/2023 | Sold | $295,000$164/sqft |
Source: | ||
Public tax history
| Year | Property taxes | Tax assessment |
|---|---|---|
| 2024 | $385 -55% | $168,000 +409.1% |
| 2023 | $855 -0.3% | $33,000 -54.2% |
| 2022 | $858 -1.1% | $72,100 +4.5% |
Find assessor info on the county website
Neighborhood: 47112
Nearby schools
GreatSchools rating
- 7/10Corydon Intermediate SchoolGrades: 4-6Distance: 5 mi
- 8/10Corydon Central Jr High SchoolGrades: 7-8Distance: 5 mi
- 6/10Corydon Central High SchoolGrades: 9-12Distance: 5 mi

Get pre-qualified for a loan
At Zillow Home Loans, we can pre-qualify you in as little as 5 minutes with no impact to your credit score.An equal housing lender. NMLS #10287.

