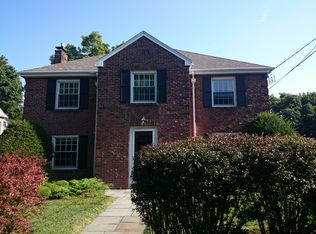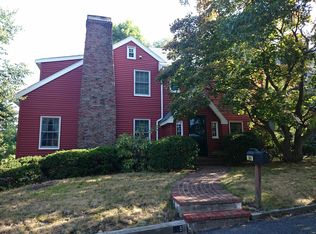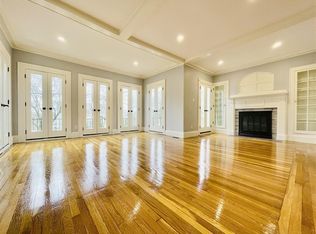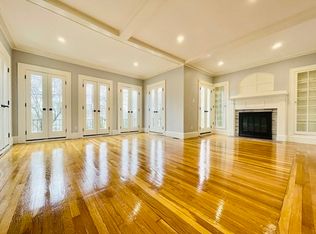Chestnut Hill gem. Situated on a tree lined street is this beautiful 4,521 sq. ft. slate gambrel roof shingle style home with significant stone arches. The stunning foyer leads you to an incredible chefs kitchen renovated in 2015 featuring custom cabinetry, top of the line appliances, over sized island with gorgeous Quartzite counters leading to a huge mahogany deck with spectacular views of the yard & city both w/surround sound. Elegant dining room & living room both with fireplaces & beamed ceilings. Wonderful pantry & gorgeous powder room (2017).The second floor boasts a master suite with walk in closet and full bath flanked by 3 additional bedrooms, full bath & a family room. Third floor guest bedroom, full marble bath & game room. Lower level mudroom & laundry room renovated in 2015. Insulation sprayed into walls in 2018. Heated driveway, 2-car direct entry garage built in 2015. Central A/C, Minutes to Baker School, local shops, "The Street", bus stop and hospitals.
This property is off market, which means it's not currently listed for sale or rent on Zillow. This may be different from what's available on other websites or public sources.



