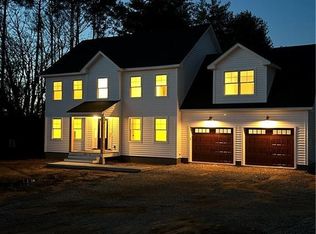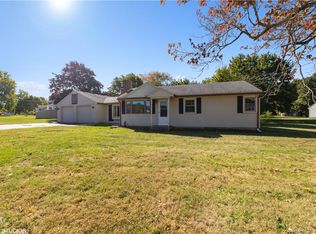Sold for $575,000 on 08/29/25
$575,000
239 Windsorville Road, Ellington, CT 06029
4beds
2,967sqft
Single Family Residence
Built in 1850
1.09 Acres Lot
$596,800 Zestimate®
$194/sqft
$3,633 Estimated rent
Home value
$596,800
$525,000 - $680,000
$3,633/mo
Zestimate® history
Loading...
Owner options
Explore your selling options
What's special
REDUCE,REDUCE,REDUCE for fast sell, Location, Location, Location, Colonial 2967 sq/ft, totally remodeled from top to bottom, Roof, Deck, Windows, Doors, all the floors, Electric, Plumbing, Heating and Cooling System and foam isolation are brew new one. In this home you will find hardwood floors throughout both the first and second floor with tile in all the bathrooms. Starting with the two car detached garage you walk into the first floor which has an open floor plan allowing for endless entertaining possibilities, with a BR and full bath. On the second floor you will find three bedrooms, Master BR type suite, with full bath, walking closet, and dressing room, two full bathrooms, a washroom and a very large media room, office, or great room, Outside you can find over an acre of open land, a large deck in the back and a nice covered porch out front. Features in this home include quartz countertops, a large kitchen with L shape island, stainless steel appliances, a walk in closet, a tiled walk-in shower, French doors possible In Law apartment and more. Located in close proximity to Ellington Ridge Country Club, South Windsor and I-84,I 91, Shopping Mall, and more, nothing to do ready to move in. Don't miss out on this amazing opportunity. Make it yours before someone else does. Owner motivated !!!!!
Zillow last checked: 8 hours ago
Listing updated: August 29, 2025 at 01:34pm
Listed by:
Flamur Canaj 203-394-1041,
Coldwell Banker Realty 203-452-3700
Bought with:
Teresa Dudzikowski, RES.0803991
Coldwell Banker Realty
Source: Smart MLS,MLS#: 24068818
Facts & features
Interior
Bedrooms & bathrooms
- Bedrooms: 4
- Bathrooms: 3
- Full bathrooms: 3
Primary bedroom
- Features: Remodeled, Balcony/Deck, Dressing Room, Full Bath, Walk-In Closet(s), Hardwood Floor
- Level: Upper
Bedroom
- Features: Remodeled, Hardwood Floor
- Level: Main
Bedroom
- Features: Remodeled, Hardwood Floor
- Level: Upper
Bedroom
- Features: Remodeled, Hardwood Floor
- Level: Upper
Bathroom
- Features: Remodeled, Stall Shower, Tile Floor
- Level: Main
Bathroom
- Features: Remodeled, Laundry Hookup, Tile Floor
- Level: Upper
Bathroom
- Features: Remodeled, Dressing Room, Walk-In Closet(s), Tile Floor
- Level: Upper
Dining room
- Features: Remodeled, Balcony/Deck, Combination Liv/Din Rm, Hardwood Floor
- Level: Main
Great room
- Features: Remodeled, Hardwood Floor
- Level: Upper
Kitchen
- Features: Remodeled, Breakfast Nook, Quartz Counters, Dining Area, French Doors, Tile Floor
- Level: Main
Living room
- Features: Remodeled, Combination Liv/Din Rm, Dining Area, Patio/Terrace, Hardwood Floor
- Level: Main
Heating
- Forced Air, Propane
Cooling
- Central Air
Appliances
- Included: Electric Range, Range Hood, Refrigerator, Dishwasher, Water Heater
- Laundry: Upper Level
Features
- Open Floorplan, Smart Thermostat
- Doors: French Doors
- Windows: Storm Window(s), Thermopane Windows
- Basement: Full,Unfinished,Storage Space,Hatchway Access,Interior Entry,Concrete
- Attic: Storage
- Has fireplace: No
Interior area
- Total structure area: 2,967
- Total interior livable area: 2,967 sqft
- Finished area above ground: 2,967
Property
Parking
- Total spaces: 5
- Parking features: Detached, Paved, Off Street, Driveway, Private, Asphalt
- Garage spaces: 2
- Has uncovered spaces: Yes
Features
- Patio & porch: Porch, Deck
- Exterior features: Sidewalk, Rain Gutters, Garden, Lighting
Lot
- Size: 1.09 Acres
- Features: Wooded, Dry, Level, Cleared, Open Lot
Details
- Parcel number: 1616784
- Zoning: RAR
Construction
Type & style
- Home type: SingleFamily
- Architectural style: Colonial
- Property subtype: Single Family Residence
Materials
- Vinyl Siding
- Foundation: Masonry, Stone
- Roof: Asphalt
Condition
- New construction: No
- Year built: 1850
Utilities & green energy
- Sewer: Septic Tank
- Water: Well
Green energy
- Energy efficient items: Insulation, Thermostat, Windows
Community & neighborhood
Community
- Community features: Golf, Health Club, Library, Park, Playground, Public Rec Facilities, Shopping/Mall, Stables/Riding
Location
- Region: Ellington
- Subdivision: Windermere Village
Price history
| Date | Event | Price |
|---|---|---|
| 8/29/2025 | Sold | $575,000+0.9%$194/sqft |
Source: | ||
| 7/12/2025 | Pending sale | $569,900$192/sqft |
Source: | ||
| 2/21/2025 | Price change | $569,900-2.6%$192/sqft |
Source: | ||
| 1/15/2025 | Listed for sale | $584,900$197/sqft |
Source: | ||
Public tax history
Tax history is unavailable.
Neighborhood: 06029
Nearby schools
GreatSchools rating
- 8/10Windermere SchoolGrades: PK-6Distance: 0.2 mi
- 7/10Ellington Middle SchoolGrades: 7-8Distance: 2.3 mi
- 9/10Ellington High SchoolGrades: 9-12Distance: 3.3 mi
Schools provided by the listing agent
- Elementary: Windermere
- Middle: Ellington,Windermere
- High: Ellington
Source: Smart MLS. This data may not be complete. We recommend contacting the local school district to confirm school assignments for this home.

Get pre-qualified for a loan
At Zillow Home Loans, we can pre-qualify you in as little as 5 minutes with no impact to your credit score.An equal housing lender. NMLS #10287.
Sell for more on Zillow
Get a free Zillow Showcase℠ listing and you could sell for .
$596,800
2% more+ $11,936
With Zillow Showcase(estimated)
$608,736
