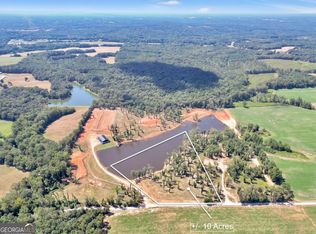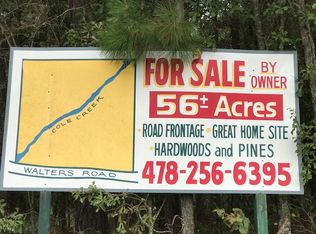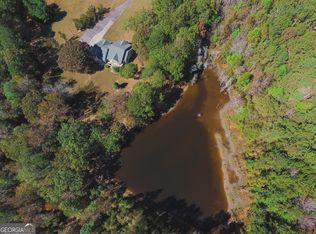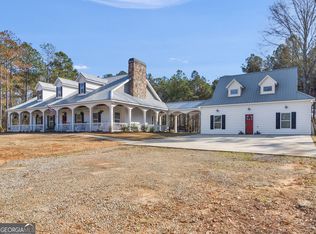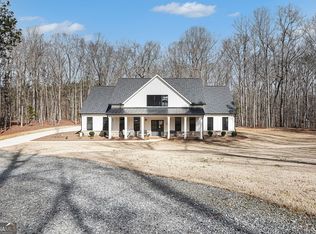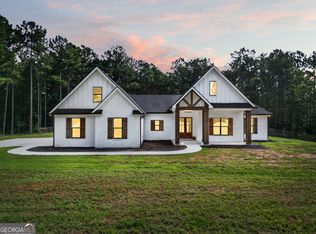Escape to this stunning barndominium retreat in Barnesville, GA, nestled on 15.07 scenic acres with lake frontage and your own boat dock! This unique property offers the perfect blend of rustic charm and modern comfort, featuring an open floorplan, spacious living areas, and a master suite on the main level. Enjoy peaceful mornings and picturesque views from the wrap-around front porch, or spend the day on the water just steps from your door. The oversized 3-car garage doubles as a workshop-ideal for hobbies, storage, or future expansion. Whether you're seeking a private residence, weekend getaway, or investment opportunity, this one-of-a-kind property delivers space, serenity, and style.
Pending
$800,000
239 Walters Rd, Barnesville, GA 30204
4beds
5,000sqft
Est.:
Single Family Residence
Built in 2022
15.07 Acres Lot
$-- Zestimate®
$160/sqft
$-- HOA
What's special
- 95 days |
- 153 |
- 2 |
Zillow last checked: 8 hours ago
Listing updated: December 04, 2025 at 09:31am
Listed by:
Case Hudgins 678-551-1052,
The Legacy Real Estate Group
Source: GAMLS,MLS#: 10635572
Facts & features
Interior
Bedrooms & bathrooms
- Bedrooms: 4
- Bathrooms: 4
- Full bathrooms: 3
- 1/2 bathrooms: 1
- Main level bathrooms: 2
- Main level bedrooms: 2
Rooms
- Room types: Family Room, Laundry, Loft
Dining room
- Features: Dining Rm/Living Rm Combo
Kitchen
- Features: Breakfast Bar, Kitchen Island, Pantry, Solid Surface Counters
Heating
- Central
Cooling
- Ceiling Fan(s), Central Air
Appliances
- Included: Cooktop, Dishwasher, Microwave, Oven
- Laundry: Mud Room
Features
- Beamed Ceilings, Double Vanity, High Ceilings, Master On Main Level, Split Foyer, Entrance Foyer, Vaulted Ceiling(s), Walk-In Closet(s)
- Flooring: Other
- Basement: None
- Number of fireplaces: 1
- Fireplace features: Wood Burning Stove
Interior area
- Total structure area: 5,000
- Total interior livable area: 5,000 sqft
- Finished area above ground: 5,000
- Finished area below ground: 0
Property
Parking
- Total spaces: 3
- Parking features: Attached, Garage, Garage Door Opener, Kitchen Level, RV/Boat Parking, Side/Rear Entrance, Storage
- Has attached garage: Yes
Features
- Levels: Two
- Stories: 2
- Patio & porch: Porch
- Exterior features: Dock
- Has view: Yes
- View description: Lake
- Has water view: Yes
- Water view: Lake
- Waterfront features: Lake, Lake Privileges
- Frontage type: Lakefront
Lot
- Size: 15.07 Acres
- Features: Private
Details
- Additional structures: Covered Dock
- Parcel number: 077004
- Special conditions: Agent/Seller Relationship
Construction
Type & style
- Home type: SingleFamily
- Architectural style: Other
- Property subtype: Single Family Residence
Materials
- Aluminum Siding
- Foundation: Slab
- Roof: Metal
Condition
- Resale
- New construction: No
- Year built: 2022
Utilities & green energy
- Sewer: Septic Tank
- Water: Well
- Utilities for property: Cable Available, Electricity Available, High Speed Internet
Community & HOA
Community
- Features: Lake
- Security: Security System
- Subdivision: none
HOA
- Has HOA: No
- Services included: None
Location
- Region: Barnesville
Financial & listing details
- Price per square foot: $160/sqft
- Tax assessed value: $705,568
- Annual tax amount: $7,222
- Date on market: 11/1/2025
- Cumulative days on market: 42 days
- Listing agreement: Exclusive Right To Sell
- Listing terms: Cash,Conventional,FHA,VA Loan
- Electric utility on property: Yes
Estimated market value
Not available
Estimated sales range
Not available
$3,856/mo
Price history
Price history
| Date | Event | Price |
|---|---|---|
| 12/4/2025 | Pending sale | $800,000$160/sqft |
Source: | ||
| 11/1/2025 | Price change | $800,000+344.4%$160/sqft |
Source: | ||
| 10/13/2025 | Price change | $180,000-77.5%$36/sqft |
Source: | ||
| 10/13/2025 | Listed for sale | $800,000$160/sqft |
Source: | ||
| 10/5/2025 | Pending sale | $800,000+344.4%$160/sqft |
Source: | ||
Public tax history
Public tax history
| Year | Property taxes | Tax assessment |
|---|---|---|
| 2024 | $4,714 +47.2% | $282,227 +31.6% |
| 2023 | $3,202 +599.9% | $214,417 +184.4% |
| 2022 | $458 +11.3% | $75,401 +38.5% |
Find assessor info on the county website
BuyAbility℠ payment
Est. payment
$4,708/mo
Principal & interest
$3795
Property taxes
$633
Home insurance
$280
Climate risks
Neighborhood: 30204
Nearby schools
GreatSchools rating
- 4/10Lamar County Elementary SchoolGrades: 3-5Distance: 5.5 mi
- 5/10Lamar County Middle SchoolGrades: 6-8Distance: 5.5 mi
- 3/10Lamar County Comprehensive High SchoolGrades: 9-12Distance: 5.2 mi
Schools provided by the listing agent
- Elementary: Lamar County Primary/Elementar
- Middle: Lamar County
- High: Lamar County
Source: GAMLS. This data may not be complete. We recommend contacting the local school district to confirm school assignments for this home.
- Loading
