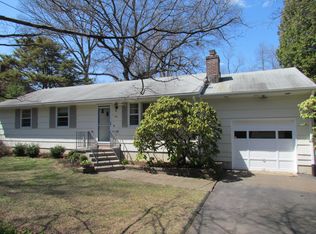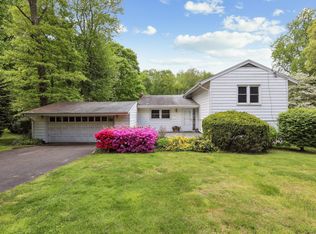Sold for $730,000
$730,000
239 West Rocks Road, Norwalk, CT 06851
3beds
3,300sqft
Single Family Residence
Built in 1958
0.7 Acres Lot
$1,078,100 Zestimate®
$221/sqft
$5,802 Estimated rent
Home value
$1,078,100
$970,000 - $1.20M
$5,802/mo
Zestimate® history
Loading...
Owner options
Explore your selling options
What's special
A wonderful well designed & versatile contemporary colonial home with 3000+/- sq ft. designed for indoor/outdoor entertaining and includes additional space above the detached 4 car garage. Upscale additions include incredible family room and loft area with cathedral ceiling, built-ins, corner brick fireplace, wet bar, skylights, bow window, and hardwood floors. The open floor plan not only allows easy access to enjoy the bright country kitchen with maple cabinets, granite countertops, and newer appliances but additional access to the formal dining room, living room with second fireplace, three season porch, and half bath. The dramatic open foyer and staircase lead to the second floor with hardwood floors, guest bath, and 3 large bedrooms including a private master bedroom suite with walk-in closets, full bath with marble countertops, and access to a sitting area overlooking the family room fireplace. The lower finished walkout level has a family room/exercise room and office with separate entrance. Just a few fabulous features include, hardwood floors throughout, parquet designed hardwood floors in loft/sitting area, custom windows, window bench seats, oversized driveway/parking, circulating fish pond, and detached 4 car garage with living space. The professionaly landscaped .70 acre offers privacy and convenient outdoor family fun. Just 5 minutes to train station, I-95, Merritt Parkway, SoNo, Calf Pasture Beach, shopping/restaurants, and city walking parks. City Gas available in street. Fiber optic service available. Space above garage is approximately 1000+/- square feet.
Zillow last checked: 8 hours ago
Listing updated: March 04, 2023 at 08:15am
Listed by:
Balazs-Byington Team at Berkshire Hathaway HomeServices New England Properties,
Ellen Balazs 203-984-4543,
Berkshire Hathaway NE Prop. 203-227-5117
Bought with:
Heather D. Hilleman, RES.0801116
Houlihan Lawrence
Source: Smart MLS,MLS#: 170533192
Facts & features
Interior
Bedrooms & bathrooms
- Bedrooms: 3
- Bathrooms: 3
- Full bathrooms: 2
- 1/2 bathrooms: 1
Primary bedroom
- Features: Full Bath, Hardwood Floor, Remodeled, Stall Shower, Walk-In Closet(s)
- Level: Upper
Bedroom
- Features: Hardwood Floor
- Level: Upper
Bedroom
- Features: Hardwood Floor
- Level: Upper
Dining room
- Features: Hardwood Floor
- Level: Main
Great room
- Features: High Ceilings, Bay/Bow Window, Fireplace, Hardwood Floor, Skylight, Wet Bar
- Level: Main
Kitchen
- Features: Granite Counters, Tile Floor
- Level: Main
Living room
- Features: Fireplace, Hardwood Floor
- Level: Main
Loft
- Features: Hardwood Floor
- Level: Upper
Heating
- Baseboard, Hot Water, Zoned, Oil
Cooling
- Central Air, Wall Unit(s)
Appliances
- Included: Electric Cooktop, Electric Range, Microwave, Refrigerator, Dishwasher, Washer, Dryer, Water Heater
- Laundry: Lower Level
Features
- Basement: Partially Finished,Heated,Interior Entry,Walk-Out Access
- Attic: Pull Down Stairs
- Number of fireplaces: 2
Interior area
- Total structure area: 3,300
- Total interior livable area: 3,300 sqft
- Finished area above ground: 2,364
- Finished area below ground: 936
Property
Parking
- Total spaces: 4
- Parking features: Detached, Private, Paved, Asphalt
- Garage spaces: 4
- Has uncovered spaces: Yes
Features
- Patio & porch: Screened
- Exterior features: Rain Gutters, Lighting
- Spa features: Heated
- Waterfront features: Beach Access
Lot
- Size: 0.70 Acres
- Features: Level, Few Trees
Details
- Parcel number: 242192
- Zoning: A1
Construction
Type & style
- Home type: SingleFamily
- Architectural style: Colonial,Contemporary
- Property subtype: Single Family Residence
Materials
- Shingle Siding, Wood Siding
- Foundation: Concrete Perimeter
- Roof: Asphalt
Condition
- New construction: No
- Year built: 1958
Utilities & green energy
- Sewer: Septic Tank
- Water: Public
- Utilities for property: Cable Available
Community & neighborhood
Security
- Security features: Security System
Community
- Community features: Golf, Health Club, Medical Facilities, Near Public Transport, Shopping/Mall
Location
- Region: Norwalk
- Subdivision: Cranbury
Price history
| Date | Event | Price |
|---|---|---|
| 3/4/2023 | Sold | $730,000-2.5%$221/sqft |
Source: | ||
| 1/28/2023 | Contingent | $749,000$227/sqft |
Source: | ||
| 11/1/2022 | Listed for sale | $749,000$227/sqft |
Source: | ||
| 7/29/2022 | Listing removed | -- |
Source: | ||
| 6/16/2022 | Listed for sale | $749,000-5.8%$227/sqft |
Source: | ||
Public tax history
| Year | Property taxes | Tax assessment |
|---|---|---|
| 2025 | $12,559 +1.6% | $529,010 |
| 2024 | $12,366 -2.6% | $529,010 +4% |
| 2023 | $12,701 +37.7% | $508,750 +19.6% |
Find assessor info on the county website
Neighborhood: 06851
Nearby schools
GreatSchools rating
- 6/10Cranbury Elementary SchoolGrades: K-5Distance: 1 mi
- 5/10West Rocks Middle SchoolGrades: 6-8Distance: 1.5 mi
- 3/10Norwalk High SchoolGrades: 9-12Distance: 2.8 mi
Schools provided by the listing agent
- Elementary: Cranbury
- Middle: West Rocks
- High: Norwalk
Source: Smart MLS. This data may not be complete. We recommend contacting the local school district to confirm school assignments for this home.
Get pre-qualified for a loan
At Zillow Home Loans, we can pre-qualify you in as little as 5 minutes with no impact to your credit score.An equal housing lender. NMLS #10287.
Sell for more on Zillow
Get a Zillow Showcase℠ listing at no additional cost and you could sell for .
$1,078,100
2% more+$21,562
With Zillow Showcase(estimated)$1,099,662

