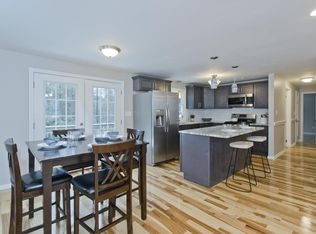Beautifully updated, this versatile 4 bed 2.1 bath, arts and crafts inspired custom colonial is ready for you to move in and enjoy! A delightful wrap around porch welcomes you to this wonderful home with open floor plan and beautifully finished Owens Corning Basement System. Chef's kitchen has classic white painted cabinets, large center island, newer stainless appliances and opens to dining area and light and bright family room with gorgeous 2-sided fieldstone fireplace and hardwood floors. Access the deck from the living area through slider, perfect for entertaining or al fresco dining. First floor office provides a very professional at home office and just steps away, the back hall has a half bath and the laundry area. Sitting room also has a stone fireplace and is right off the front hall. The second floor can be accessed from either of 2 staircases, where you will find 4 bedrooms and a large bonus area above the oversized garage. A must see!
This property is off market, which means it's not currently listed for sale or rent on Zillow. This may be different from what's available on other websites or public sources.
