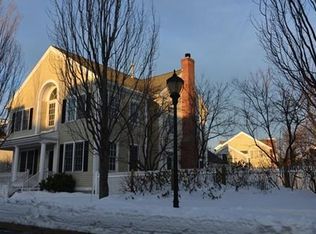Extraordinary Southampton Layout at coveted Chapman's Reach Condominiums. Enjoy "The Boston Uncommon Lifestyle" at Marina Bay. This 2320 square foot, Southampton layout features three bedrooms, two and one half baths, fireplaced living room, large kitchen with custom built in, Subzero and granite breakfast bar, separate dining area, sumptuous master suite with spa bath plus second and third bedrooms. The exceptional entertaining space includes a large media room with cathedral ceiling and loft with sliders to a roof top deck. Owners have taken meticulous pride of ownership presented in these recent improvements: installed clear maple floors in all bedrooms, custom kitchen built in, new water heater and AC condensers and $32,000 capital improvement levy paid in full to benefit the future owners! Double attached garage, laundry and in unit storage assure Compelling Value! Do not miss this one!
This property is off market, which means it's not currently listed for sale or rent on Zillow. This may be different from what's available on other websites or public sources.
