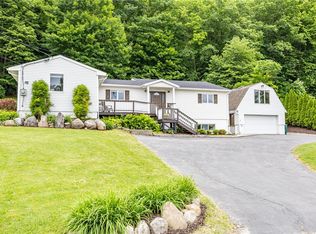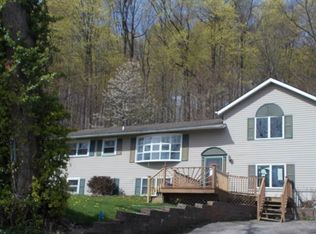Closed
$320,000
239 Victor Rd, Fairport, NY 14450
4beds
1,810sqft
Farm, Single Family Residence
Built in 1945
0.75 Acres Lot
$330,600 Zestimate®
$177/sqft
$3,162 Estimated rent
Home value
$330,600
$304,000 - $357,000
$3,162/mo
Zestimate® history
Loading...
Owner options
Explore your selling options
What's special
Fabulous opportunity to jump in and make this home yours! Current owners started on the outside. They raised the roof, added dormers, new tear off roof, new vinyl siding, sliding glass door, newer windows, new septic tank, and french drain. Inside there is a new 2nd floor bath, large primary bdrm with double walk in closets, new vinyl flooring, new carpet and central air. Four bdrms, 2.5 baths! This old farm house is coming alive! The expensive projects are done and now its time for the next owner to carry on and add your style and your cosmetic design. Over 1800 sq ft of living space on .75 of an acre of parklike land! 2 decks to relax on! *Lollypop farm is building an east campus across Victor road that will be a pasture area, veterinary space and so much more! Fairport schools, Fairport electric and a location that is convenient to parks, hiking, golf, shopping and thruway! Showings begin Tuesday March 25 at 10am offers will be reviewed starting at 2pm on Monday March 31,2025
Zillow last checked: 8 hours ago
Listing updated: May 01, 2025 at 11:41am
Listed by:
Diane S. Miller 585-389-1099,
RE/MAX Realty Group
Bought with:
Patrick J DiCiaccio, 10401326342
Elysian Homes by Mark Siwiec and Associates
Source: NYSAMLSs,MLS#: R1595191 Originating MLS: Rochester
Originating MLS: Rochester
Facts & features
Interior
Bedrooms & bathrooms
- Bedrooms: 4
- Bathrooms: 3
- Full bathrooms: 2
- 1/2 bathrooms: 1
- Main level bathrooms: 2
- Main level bedrooms: 2
Heating
- Ductless, Gas, Forced Air
Cooling
- Ductless, Central Air
Appliances
- Included: Dishwasher, Electric Cooktop, Electric Water Heater, Refrigerator
- Laundry: In Basement
Features
- Ceiling Fan(s), Separate/Formal Dining Room, Separate/Formal Living Room, Pantry, Sliding Glass Door(s), Bedroom on Main Level
- Flooring: Carpet, Ceramic Tile, Laminate, Varies
- Doors: Sliding Doors
- Windows: Thermal Windows
- Basement: Walk-Out Access,Sump Pump
- Number of fireplaces: 2
Interior area
- Total structure area: 1,810
- Total interior livable area: 1,810 sqft
Property
Parking
- Total spaces: 1.5
- Parking features: Underground, Electricity, Garage Door Opener
- Garage spaces: 1.5
Features
- Patio & porch: Deck
- Exterior features: Blacktop Driveway, Deck
Lot
- Size: 0.75 Acres
- Dimensions: 200 x 225
- Features: Irregular Lot, Wooded
Details
- Parcel number: 2644891810300001002000
- Special conditions: Standard
Construction
Type & style
- Home type: SingleFamily
- Architectural style: Colonial,Farmhouse,Historic/Antique
- Property subtype: Farm, Single Family Residence
Materials
- Vinyl Siding, Copper Plumbing, PEX Plumbing
- Foundation: Block, Stone
- Roof: Asphalt
Condition
- Resale
- Year built: 1945
Utilities & green energy
- Electric: Circuit Breakers
- Sewer: Septic Tank
- Water: Connected, Public
- Utilities for property: Electricity Connected, Water Connected
Community & neighborhood
Location
- Region: Fairport
Other
Other facts
- Listing terms: Cash,Conventional
Price history
| Date | Event | Price |
|---|---|---|
| 5/1/2025 | Sold | $320,000+68.5%$177/sqft |
Source: | ||
| 4/1/2025 | Pending sale | $189,900$105/sqft |
Source: | ||
| 3/25/2025 | Listed for sale | $189,900+111%$105/sqft |
Source: | ||
| 5/31/2011 | Sold | $90,000-9.9%$50/sqft |
Source: Public Record Report a problem | ||
| 2/6/2011 | Listed for sale | $99,900+233%$55/sqft |
Source: Nothnagle REALTORS #R136658 Report a problem | ||
Public tax history
| Year | Property taxes | Tax assessment |
|---|---|---|
| 2024 | -- | $120,000 |
| 2023 | -- | $120,000 |
| 2022 | -- | $120,000 +33.3% |
Find assessor info on the county website
Neighborhood: 14450
Nearby schools
GreatSchools rating
- NADudley SchoolGrades: K-2Distance: 3.3 mi
- 7/10Martha Brown Middle SchoolGrades: 6-8Distance: 3 mi
- 9/10Fairport Senior High SchoolGrades: 10-12Distance: 2 mi
Schools provided by the listing agent
- High: Fairport Senior High
- District: Fairport
Source: NYSAMLSs. This data may not be complete. We recommend contacting the local school district to confirm school assignments for this home.

