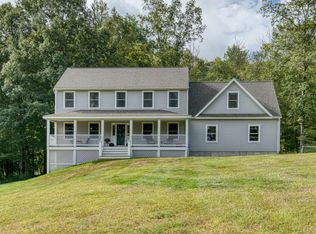Sold for $600,000
$600,000
239 Turnpike Road, Ashford, CT 06278
3beds
2,704sqft
Single Family Residence
Built in 2007
10.54 Acres Lot
$643,400 Zestimate®
$222/sqft
$3,697 Estimated rent
Home value
$643,400
$483,000 - $862,000
$3,697/mo
Zestimate® history
Loading...
Owner options
Explore your selling options
What's special
This one is a show stopper! Located on Turnpike Road in Ashford, this home offers serene, secluded living on 10.54 acres. This 3-bedroom, 2.5 property is set on a private rear lot, designed for those who appreciate tranquility. The interior boasts many high end finishes. There are three large, spacious bedrooms with oversized closets, providing plenty of storage. First floor primary bedroom suite features spa like bath with soaking tub. The kitchen features granite countertops, breakfast bar and travertine tile, while the entryway showcases elegant marble flooring. Throughout the home, cherry hardwood floors add warmth and charm. An office/bonus room with new hardwood flooring and a custom-built desk with a live edge walnut top offers the perfect space for working from home. The outdoor living is equally impressive with firepit area, heated saltwater pool and trex deck installed in 2018, creating the perfect setting for relaxation and entertaining. Recent upgrades include a new pool pump (2023), pool heater (2022), and propane tanks for the heater (2023). Enjoy the beautifully landscaped yard with a rear paver patio, landscape lighting, a Breeo smokeless fire pit (2022), and a stamped concrete walkway and patio set (2024). This property offers an ideal blend of privacy and convenience, with easy access to I-84, UConn, and proximity to both Hartford and Boston. Don't miss the chance to experience peaceful living in this beautifully upgraded home.
Zillow last checked: 8 hours ago
Listing updated: December 13, 2024 at 10:38am
Listed by:
Lauren Sells Team at Keller Williams Legacy Partners,
Lauren Iraeta 860-670-8047,
KW Legacy Partners 860-313-0700
Bought with:
Heather Bassett, REB.0794977
Team Bassett Realty LLC
Source: Smart MLS,MLS#: 24049267
Facts & features
Interior
Bedrooms & bathrooms
- Bedrooms: 3
- Bathrooms: 3
- Full bathrooms: 2
- 1/2 bathrooms: 1
Primary bedroom
- Features: Bedroom Suite, Full Bath
- Level: Main
Bedroom
- Features: Ceiling Fan(s), Wall/Wall Carpet
- Level: Upper
Bedroom
- Features: Ceiling Fan(s), Wall/Wall Carpet
- Level: Upper
Dining room
- Features: Sliders, Hardwood Floor
- Level: Main
Kitchen
- Features: Breakfast Bar, Granite Counters, Travertine Floor
- Level: Main
Living room
- Features: 2 Story Window(s), High Ceilings, Fireplace, Hardwood Floor
- Level: Main
Office
- Features: Ceiling Fan(s)
- Level: Upper
Heating
- Forced Air, Zoned, Oil, Propane
Cooling
- Ceiling Fan(s), Central Air, Zoned
Appliances
- Included: Electric Range, Oven/Range, Microwave, Range Hood, Refrigerator, Freezer, Ice Maker, Dishwasher, Washer, Dryer, Water Heater
- Laundry: Main Level
Features
- Doors: Storm Door(s)
- Basement: Full,Unfinished,Interior Entry,Concrete
- Attic: Storage,Access Via Hatch
- Number of fireplaces: 1
Interior area
- Total structure area: 2,704
- Total interior livable area: 2,704 sqft
- Finished area above ground: 2,704
Property
Parking
- Total spaces: 2
- Parking features: Attached, Garage Door Opener
- Attached garage spaces: 2
Features
- Patio & porch: Porch, Deck, Patio
- Exterior features: Rain Gutters, Lighting
- Has private pool: Yes
- Pool features: Heated, Salt Water, Above Ground
Lot
- Size: 10.54 Acres
- Features: Secluded, Rear Lot, Wooded, Landscaped
Details
- Additional structures: Shed(s)
- Parcel number: 2523248
- Zoning: RA
Construction
Type & style
- Home type: SingleFamily
- Architectural style: Cape Cod,Contemporary
- Property subtype: Single Family Residence
Materials
- Vinyl Siding, Brick, Stone
- Foundation: Concrete Perimeter
- Roof: Asphalt
Condition
- New construction: No
- Year built: 2007
Utilities & green energy
- Sewer: Septic Tank
- Water: Well
- Utilities for property: Cable Available
Green energy
- Energy efficient items: Doors
Community & neighborhood
Location
- Region: Ashford
Price history
| Date | Event | Price |
|---|---|---|
| 12/13/2024 | Sold | $600,000+9.1%$222/sqft |
Source: | ||
| 10/25/2024 | Pending sale | $550,000$203/sqft |
Source: | ||
| 9/25/2024 | Listed for sale | $550,000+39.3%$203/sqft |
Source: | ||
| 12/15/2017 | Sold | $394,900+295.3%$146/sqft |
Source: | ||
| 2/16/2007 | Sold | $99,900$37/sqft |
Source: Public Record Report a problem | ||
Public tax history
| Year | Property taxes | Tax assessment |
|---|---|---|
| 2025 | $10,647 +7.8% | $292,670 +1.9% |
| 2024 | $9,873 +3.8% | $287,350 |
| 2023 | $9,508 +2.5% | $287,350 |
Find assessor info on the county website
Neighborhood: 06278
Nearby schools
GreatSchools rating
- 4/10Ashford SchoolGrades: PK-8Distance: 2.1 mi
- 8/10E. O. Smith High SchoolGrades: 9-12Distance: 8.2 mi
Schools provided by the listing agent
- Elementary: Ashford
- High: Smith
Source: Smart MLS. This data may not be complete. We recommend contacting the local school district to confirm school assignments for this home.
Get pre-qualified for a loan
At Zillow Home Loans, we can pre-qualify you in as little as 5 minutes with no impact to your credit score.An equal housing lender. NMLS #10287.
Sell with ease on Zillow
Get a Zillow Showcase℠ listing at no additional cost and you could sell for —faster.
$643,400
2% more+$12,868
With Zillow Showcase(estimated)$656,268
