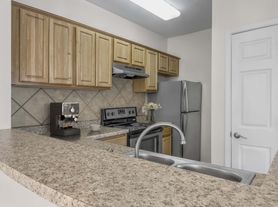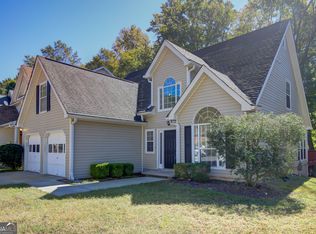FURNISHED EXECUTIVE RENTAL!! OPEN RANCH HOME WITH GOLF CART AND OPTIONAL AUTOMOBILE AVAILABLE
This home comes with an upstairs bonus room in convenient sought after Peachtree City neighborhood. SCHOOLS OF EXCELLENCE PLANNED COMMUNITY WITH OVER 110 MILES OF GOLF CART PATHS TO PARKS, SCHOOLS, SHOPPING, RESTAURANTS, ENTERTAINMENT, DOCTORS, EVERYTHING IN PEACHTREE CITY! Large master suite with two additional bedrooms on the main level, fourth bedroom/bonus on upper level. Soaring ceilings, hardwood floors, fireplace, granite countertops & stainless steel appliances. This home is well maintained. Fantastic Location
MCINTOSH HIGH, BOOTH MIDDLE AND PEACHTREE CITY ELEMENTARY SCHOOLS.
Copyright Georgia MLS. All rights reserved. Information is deemed reliable but not guaranteed.
House for rent
$3,400/mo
239 Turnbridge Cir, Peachtree City, GA 30269
4beds
1,945sqft
Price may not include required fees and charges.
Singlefamily
Available now
Cats, dogs OK
Central air, electric, zoned, ceiling fan
In hall laundry
2 Attached garage spaces parking
Electric, central, fireplace
What's special
Soaring ceilingsHardwood floorsStainless steel appliancesGranite countertopsLarge master suite
- 12 days |
- -- |
- -- |
Travel times
Looking to buy when your lease ends?
Get a special Zillow offer on an account designed to grow your down payment. Save faster with up to a 6% match & an industry leading APY.
Offer exclusive to Foyer+; Terms apply. Details on landing page.
Facts & features
Interior
Bedrooms & bathrooms
- Bedrooms: 4
- Bathrooms: 2
- Full bathrooms: 2
Rooms
- Room types: Family Room
Heating
- Electric, Central, Fireplace
Cooling
- Central Air, Electric, Zoned, Ceiling Fan
Appliances
- Included: Microwave, Refrigerator
- Laundry: In Hall, In Unit
Features
- Ceiling Fan(s), Double Vanity, High Ceilings, Master Downstairs, Roommate Plan, Separate Shower, Soaking Tub, Split Bedroom Plan, Tile Bath, Tray Ceiling(s), Walk-In Closet(s)
- Flooring: Carpet, Hardwood, Tile
- Has fireplace: Yes
- Furnished: Yes
Interior area
- Total interior livable area: 1,945 sqft
Property
Parking
- Total spaces: 2
- Parking features: Attached, Garage
- Has attached garage: Yes
- Details: Contact manager
Features
- Stories: 1
- Exterior features: Architecture Style: Ranch Rambler, Attached, Bonus Room, Deck, Double Pane Windows, Double Vanity, Factory Built, Family Room, Foyer, Garage, Garage Door Opener, Gas Log, Great Room, Heating system: Central, Heating: Electric, High Ceilings, In Hall, Kitchen Level, Laundry, Level, Lot Features: Level, Private, Master Downstairs, Oven/Range (Combo), Patio, Playground, Private, Roof Type: Composition, Roommate Plan, Separate Shower, Soaking Tub, Split Bedroom Plan, Tile Bath, Tray Ceiling(s), Walk-In Closet(s)
Details
- Parcel number: 073313048
Construction
Type & style
- Home type: SingleFamily
- Architectural style: RanchRambler
- Property subtype: SingleFamily
Materials
- Roof: Composition
Condition
- Year built: 2006
Community & HOA
Community
- Features: Playground
Location
- Region: Peachtree City
Financial & listing details
- Lease term: Contact For Details
Price history
| Date | Event | Price |
|---|---|---|
| 10/20/2025 | Price change | $3,400-13.9%$2/sqft |
Source: GAMLS #10595296 | ||
| 10/9/2025 | Price change | $3,950+64.6%$2/sqft |
Source: GAMLS #10595296 | ||
| 11/12/2020 | Listed for rent | $2,400+14.3%$1/sqft |
Source: Keller Williams Rlty Atl. Part #8887393 | ||
| 2/6/2020 | Listing removed | $2,100$1/sqft |
Source: Keller Williams Realty Atlanta Partners #8709343 | ||
| 1/1/2020 | Price change | $2,100+5%$1/sqft |
Source: Keller Williams Realty Atlanta Partners #8709343 | ||

