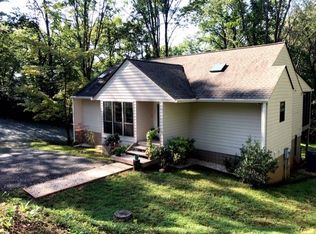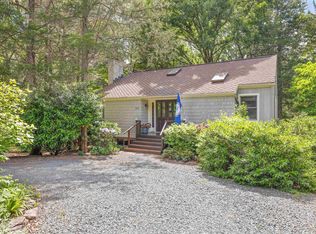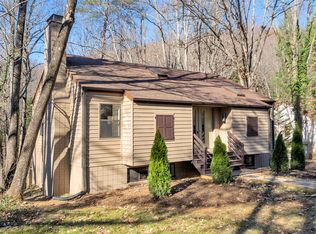One of a kind contemporary home in lovely Peacock Hill. Tucked into a large 2.2 acre lot in the heart of Ivy, this home offers tremendous privacy, abundant space & lots of natural light. The 1st floor features original hardwoods & a beautifully crafted stone fireplace with ceilings open to the 2nd floor. The dining room enjoys a pass thru to the kitchen & access to a large screened rear deck. Also on the 1st floor are 2 bedrooms & a full bath. Upstairs is the large Master bed & bath, a home office or den & a walkway opening to the floor below. The terrace level features a half bath, bonus room, rec room (currently used as a 4th bedroom) & laundry room plus a garage and screened patio. Sided in Hardie Plank w/ fresh interior paint.
This property is off market, which means it's not currently listed for sale or rent on Zillow. This may be different from what's available on other websites or public sources.



