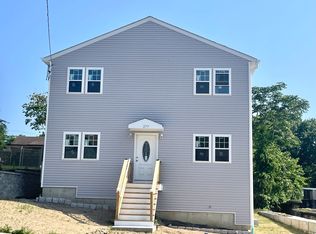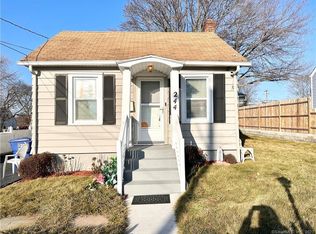Sold for $445,000 on 05/23/24
$445,000
239 Trumbull Avenue, Bridgeport, CT 06606
4beds
1,836sqft
Single Family Residence
Built in 1952
4,791.6 Square Feet Lot
$498,100 Zestimate®
$242/sqft
$3,300 Estimated rent
Maximize your home sale
Get more eyes on your listing so you can sell faster and for more.
Home value
$498,100
$448,000 - $553,000
$3,300/mo
Zestimate® history
Loading...
Owner options
Explore your selling options
What's special
A beautiful front stone walkway with pavers welcomes you to this fully renovated 4BR, 3 Bath Cape Cod-style home, offering the perfect blend of modern elegance and cozy charm. Situated in a convenient location close to major highways, shopping, and the Metro North station, this home is sure to impress with its thoughtful updates and stylish finishes. As you step inside, you'll be greeted by gleaming hardwood floors that flow seamlessly throughout the home. The spacious living room features a welcoming fireplace, creating a warm and inviting atmosphere for gatherings with family and friends. The kitchen is a chef's delight, boasting granite countertops, a tasteful backsplash, and ample cabinet space for storage. Crown molding and recessed lighting add a touch of sophistication, while a new slider off the back deck floods the space with natural light and offers easy access to outdoor entertaining. Upstairs, you'll find 2 Bedrooms and a beautifully remodeled large bathroom, complete with modern fixtures and finishes, providing a luxurious retreat at the end of the day. Newer gas boiler/furnace. The finished basement offers additional living space and includes a full bathroom, perfect for guests or as a private retreat. Laundry facilities on the lower level add convenience to your daily routine. Outside, the fenced-in yard provides privacy and security, while a shed, porch, and patio offer plenty of options for outdoor enjoyment. A large driveway accommodates 4-5 cars, ensuring plenty of parking for you and your guests. With its convenient location and stylish updates, this home is the perfect place to call your own.
Zillow last checked: 8 hours ago
Listing updated: October 01, 2024 at 01:30am
Listed by:
The One Team At William Raveis Real Estate,
Karen Floriano 203-589-6406,
William Raveis Real Estate 203-453-0391
Bought with:
Jessica Boswell, RES.0807833
eXp Realty
Co-Buyer Agent: Krystal Medina
eXp Realty
Source: Smart MLS,MLS#: 24003674
Facts & features
Interior
Bedrooms & bathrooms
- Bedrooms: 4
- Bathrooms: 3
- Full bathrooms: 3
Primary bedroom
- Features: Hardwood Floor
- Level: Upper
- Area: 243 Square Feet
- Dimensions: 13.5 x 18
Bedroom
- Features: Hardwood Floor
- Level: Main
- Area: 159.96 Square Feet
- Dimensions: 12.4 x 12.9
Bedroom
- Features: Hardwood Floor
- Level: Main
- Area: 124 Square Feet
- Dimensions: 10 x 12.4
Bedroom
- Level: Upper
Bathroom
- Features: Vinyl Floor
- Level: Main
- Area: 64.97 Square Feet
- Dimensions: 7.3 x 8.9
Kitchen
- Features: Granite Counters, French Doors, Sliders, Hardwood Floor
- Level: Main
- Area: 206.34 Square Feet
- Dimensions: 11.4 x 18.1
Living room
- Features: Fireplace, Hardwood Floor
- Level: Main
- Area: 230.64 Square Feet
- Dimensions: 12.4 x 18.6
Heating
- Baseboard, Wall Unit, Natural Gas
Cooling
- Wall Unit(s)
Appliances
- Included: Electric Cooktop, Microwave, Refrigerator, Dishwasher, Washer, Dryer, Water Heater
Features
- Doors: Storm Door(s)
- Windows: Thermopane Windows
- Basement: Full
- Attic: None
- Number of fireplaces: 1
Interior area
- Total structure area: 1,836
- Total interior livable area: 1,836 sqft
- Finished area above ground: 1,836
Property
Parking
- Parking features: None
Features
- Patio & porch: Porch, Deck
- Exterior features: Sidewalk, Stone Wall
Lot
- Size: 4,791 sqft
- Features: Level, Cleared, Open Lot
Details
- Additional structures: Shed(s)
- Parcel number: 43060
- Zoning: RA
Construction
Type & style
- Home type: SingleFamily
- Architectural style: Cape Cod
- Property subtype: Single Family Residence
Materials
- Vinyl Siding
- Foundation: Concrete Perimeter
- Roof: Asphalt
Condition
- New construction: No
- Year built: 1952
Utilities & green energy
- Sewer: Public Sewer
- Water: Public
Green energy
- Energy efficient items: Insulation, Doors, Windows
Community & neighborhood
Location
- Region: Bridgeport
Price history
| Date | Event | Price |
|---|---|---|
| 5/23/2024 | Sold | $445,000+3.7%$242/sqft |
Source: | ||
| 4/2/2024 | Pending sale | $429,000$234/sqft |
Source: | ||
| 3/22/2024 | Listed for sale | $429,000+130.6%$234/sqft |
Source: | ||
| 5/1/2015 | Sold | $186,000-2.1%$101/sqft |
Source: | ||
| 4/28/2015 | Pending sale | $189,900$103/sqft |
Source: Re/Max Right Choice #B10012990 | ||
Public tax history
| Year | Property taxes | Tax assessment |
|---|---|---|
| 2025 | $7,941 +10.6% | $182,760 +10.6% |
| 2024 | $7,182 | $165,300 |
| 2023 | $7,182 +0.7% | $165,300 +0.7% |
Find assessor info on the county website
Neighborhood: Resevoir
Nearby schools
GreatSchools rating
- 3/10Hallen SchoolGrades: PK-6Distance: 0.2 mi
- 4/10Classical Studies AcademyGrades: PK-8Distance: 3 mi
- 5/10Aerospace/Hydrospace Engineering And Physical Sciences High SchoolGrades: 9-12Distance: 0.4 mi

Get pre-qualified for a loan
At Zillow Home Loans, we can pre-qualify you in as little as 5 minutes with no impact to your credit score.An equal housing lender. NMLS #10287.
Sell for more on Zillow
Get a free Zillow Showcase℠ listing and you could sell for .
$498,100
2% more+ $9,962
With Zillow Showcase(estimated)
$508,062
