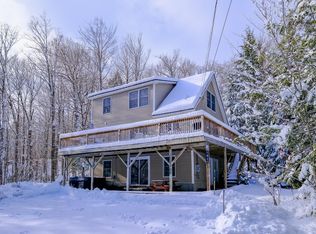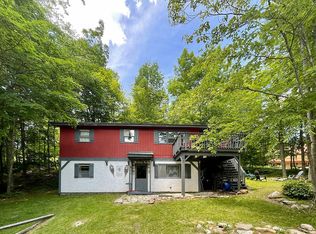The Trailside Road Chalet is a beautiful Vermont ski chalet located across from an Okemo ski trail. Renovated in 2014, the Trailside Road Chalet is a spacious year round mountain retreat that with a pool table, 5 bedrooms, 2 bathrooms and plenty of space to spread out! The best part about the home is its location -- across the street from Okemo's Sunshine Quad chairlift at South Face Village on Okemo Mountain. Skiing is just 100 yards away from the house! The Chalet is located on a private wooded lot overlooking a babbling brook on Okemo Mountain. This home is convenient to skiing and activities at Okemo Mountain Resort -- across the street from the Sunshine Quad and about 1.5 miles to the Okemo base lodge and the picturesque town of Ludlow with many quaint restaurants and shops. Easily sleeps 13+ people and has an EXCELLENT rental history making this a great investment. *We honor ALL agent relationships - ask your agent to show you this home and we will pay their commissions :)
This property is off market, which means it's not currently listed for sale or rent on Zillow. This may be different from what's available on other websites or public sources.

