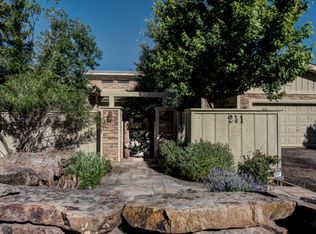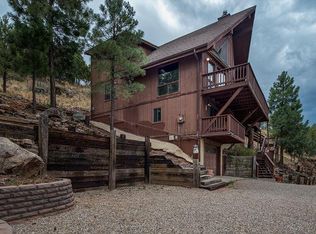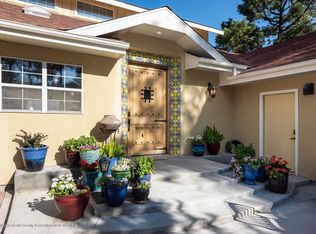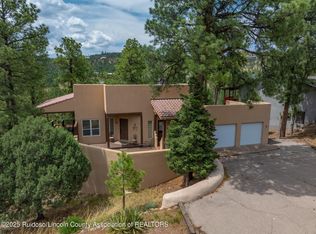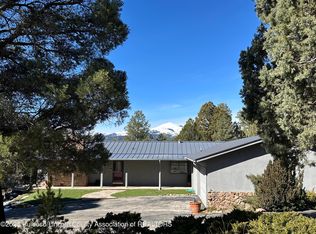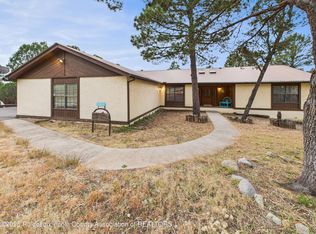BIG SIERRA BLANCA VIEWS! Spacious, remodeled 6BD/5&1/2BA home with circular paved driveway and two car garage. Wood accent ceiling in living area with gas log, river rock style fireplace. Open floor plan with master bedroom on main level. Nice breakfast bar, granite countertops and stainless style kitchen appliances. Family-game area on lower level. Spacious uncovered deck that wraps around to a fun and spacious covered deck. Upper and lower washer/dryers and upscaled window coverings. Two CFA heat/ac units and two water heaters. Mostly furnished. Small playhouse outside below home. A Must See!
For sale
$925,000
239 Timberline Dr, Ruidoso, NM 88345
6beds
3,452sqft
Est.:
Single Family Residence
Built in 1993
0.31 Acres Lot
$-- Zestimate®
$268/sqft
$-- HOA
What's special
Big sierra blanca viewsFamily-game areaStainless style kitchen appliancesGranite countertopsUpscaled window coveringsSpacious uncovered deckSpacious covered deck
- 557 days |
- 183 |
- 5 |
Zillow last checked: 8 hours ago
Listing updated: December 10, 2025 at 04:12am
Listed by:
Loverin Real Estate Team 575-937-0588,
Loverin Real Estate 575-258-5008
Source: RLCMLS,MLS#: 131394 Originating MLS: Ruidoso Lincoln County Association of REALTORS
Originating MLS: Ruidoso Lincoln County Association of REALTORS
Tour with a local agent
Facts & features
Interior
Bedrooms & bathrooms
- Bedrooms: 6
- Bathrooms: 6
- Full bathrooms: 5
- 1/2 bathrooms: 1
Rooms
- Room types: Bonus Room, Dining Room, Family Room, Living Room, Utility Room
Heating
- Baseboard, Central, Forced Air, Natural Gas
Cooling
- Central Air, Ceiling Fan(s)
Appliances
- Included: Dryer, Dishwasher, Disposal, Gas Range, Gas Water Heater, Microwave, Water Purifier Owned, Refrigerator, Water Softener Owned, Washer
Features
- Breakfast Bar, Ceiling Fan(s), Open Floorplan, Pantry, Main Level Primary, Utility Room
- Flooring: Carpet, Laminate
- Number of fireplaces: 1
- Fireplace features: Gas Log
- Furnished: Yes
Interior area
- Total interior livable area: 3,452 sqft
Property
Parking
- Total spaces: 2
- Parking features: Attached, Circular Driveway, Garage, Paved
- Attached garage spaces: 2
- Has uncovered spaces: Yes
Features
- Levels: Two
- Stories: 2
- Patio & porch: Covered, Deck, Wrap Around
- Exterior features: Rain Gutters
- Fencing: None
- Has view: Yes
- View description: Mountain(s), Panoramic, Valley, Trees/Woods
- Waterfront features: None
Lot
- Size: 0.31 Acres
- Features: Sloped Down, Interior Lot, Views, Wooded
Details
- Parcel number: 4073062310384000000
- Zoning: R1
- Other equipment: None
- Horse amenities: None
Construction
Type & style
- Home type: SingleFamily
- Architectural style: Mountain,Pueblo
- Property subtype: Single Family Residence
Materials
- Frame, Stucco
- Roof: Metal,Pitched
Condition
- Updated/Remodeled
- Year built: 1993
Utilities & green energy
- Sewer: Public Sewer, Other
- Water: Public
- Utilities for property: Cable Available, Electricity Connected, Natural Gas Connected, Phone Available, Sewer Connected, Water Connected
Community & HOA
Community
- Subdivision: MOUNTAIN VIEW ESTATES SD
Location
- Region: Ruidoso
Financial & listing details
- Price per square foot: $268/sqft
- Tax assessed value: $543,465
- Annual tax amount: $9,270
- Date on market: 8/2/2024
- Cumulative days on market: 558 days
- Listing terms: Cash,Conventional
- Electric utility on property: Yes
- Road surface type: Paved
Estimated market value
Not available
Estimated sales range
Not available
Not available
Price history
Price history
| Date | Event | Price |
|---|---|---|
| 8/15/2025 | Price change | $925,000-6.5%$268/sqft |
Source: | ||
| 5/6/2025 | Price change | $989,500-9.6%$287/sqft |
Source: | ||
| 10/8/2024 | Price change | $1,095,000-8.6%$317/sqft |
Source: | ||
| 8/2/2024 | Listed for sale | $1,198,500$347/sqft |
Source: | ||
Public tax history
Public tax history
| Year | Property taxes | Tax assessment |
|---|---|---|
| 2024 | $5,447 +4.5% | $181,155 +3% |
| 2023 | $5,210 +0.9% | $175,879 +3% |
| 2022 | $5,161 +3.5% | $170,757 +3% |
Find assessor info on the county website
BuyAbility℠ payment
Est. payment
$5,198/mo
Principal & interest
$4458
Property taxes
$416
Home insurance
$324
Climate risks
Neighborhood: 88345
Nearby schools
GreatSchools rating
- 5/10Sierra Vista Primary SchoolGrades: PK-2Distance: 1.1 mi
- 6/10Ruidoso Middle SchoolGrades: 6-8Distance: 1.1 mi
- 4/10Ruidoso High SchoolGrades: 9-12Distance: 1.2 mi
- Loading
- Loading
