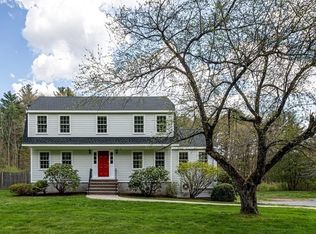Sold for $1,000,000
$1,000,000
239 Stow Rd, Harvard, MA 01451
3beds
2,166sqft
Single Family Residence
Built in 1720
3.16 Acres Lot
$1,020,600 Zestimate®
$462/sqft
$3,617 Estimated rent
Home value
$1,020,600
$939,000 - $1.11M
$3,617/mo
Zestimate® history
Loading...
Owner options
Explore your selling options
What's special
PICTURESQUE SETTING for this delightful antique home on 3+ acres with gardens, apple trees, stone walls, meadows and bordering the Delaney Conservation land. The sun-filled, gourmet, eat in kitchen was an addition in recent years and blends in perfectly with the rest of the home. You will appreciate the cherry cabinets, leather granite countertops, maple floors and hand made light fixtures. Cozy up by the wood stove in the dining room or relax on the covered porch. To complete the first floor is a family room, living room, full bathroom and a pantry/mud room with a door to the outside. Front and back staircases will take you to the bedrooms on the second floor. Completing this idyllic property is a one year old, heated above-ground pool with a large deck, perfect for entertaining. There is additional heated square footage above the oversized garage. Country living at its very best with its top rated schools, town beach and general store.
Zillow last checked: 8 hours ago
Listing updated: July 29, 2025 at 03:07pm
Listed by:
Jayne Blain 508-735-2963,
Harvard Realty 978-456-8839
Bought with:
Jason D. Highland
Keller Williams Realty Boston-Metro | Back Bay
Source: MLS PIN,MLS#: 73367154
Facts & features
Interior
Bedrooms & bathrooms
- Bedrooms: 3
- Bathrooms: 2
- Full bathrooms: 2
Primary bedroom
- Features: Closet, Flooring - Wood
- Level: Second
- Area: 231
- Dimensions: 21 x 11
Bedroom 2
- Features: Closet, Flooring - Wood
- Level: Second
- Area: 168
- Dimensions: 14 x 12
Bedroom 3
- Features: Flooring - Wood
- Level: Second
- Area: 187
- Dimensions: 17 x 11
Primary bathroom
- Features: No
Bathroom 1
- Features: Bathroom - With Shower Stall, Flooring - Wood
- Level: First
Bathroom 2
- Features: Bathroom - Full, Bathroom - With Shower Stall, Flooring - Wood
- Level: Second
Dining room
- Features: Wood / Coal / Pellet Stove, Flooring - Wood
- Level: First
- Area: 187
- Dimensions: 17 x 11
Family room
- Features: Closet, Flooring - Wood
- Level: First
- Area: 168
- Dimensions: 14 x 12
Kitchen
- Features: Flooring - Hardwood, Dining Area, Pantry, Countertops - Stone/Granite/Solid, Countertops - Upgraded, Kitchen Island, Cabinets - Upgraded, Exterior Access, Recessed Lighting, Stainless Steel Appliances, Gas Stove, Lighting - Pendant
- Level: First
- Area: 368
- Dimensions: 23 x 16
Living room
- Features: Closet, Flooring - Wood
- Level: First
- Area: 198
- Dimensions: 18 x 11
Heating
- Baseboard, Propane, Wood Stove
Cooling
- Window Unit(s), Wall Unit(s), Whole House Fan
Appliances
- Included: Electric Water Heater, Range, Dishwasher, Microwave, Refrigerator, Washer, Dryer
- Laundry: In Basement
Features
- Pantry, Mud Room
- Flooring: Wood, Vinyl, Hardwood, Pine, Flooring - Vinyl, Flooring - Wood
- Basement: Full,Sump Pump,Concrete
- Number of fireplaces: 6
- Fireplace features: Dining Room, Family Room, Living Room, Master Bedroom
Interior area
- Total structure area: 2,166
- Total interior livable area: 2,166 sqft
- Finished area above ground: 2,166
- Finished area below ground: 0
Property
Parking
- Total spaces: 8
- Parking features: Attached, Storage, Oversized, Paved Drive, Off Street, Paved
- Attached garage spaces: 2
- Uncovered spaces: 6
Accessibility
- Accessibility features: No
Features
- Patio & porch: Porch, Porch - Enclosed, Deck - Composite, Patio
- Exterior features: Porch, Porch - Enclosed, Deck - Composite, Patio, Pool - Above Ground Heated, Fruit Trees, Garden, Kennel, Stone Wall
- Has private pool: Yes
- Pool features: Heated
- Waterfront features: Lake/Pond, Beach Ownership(Public)
Lot
- Size: 3.16 Acres
Details
- Parcel number: M:36 B:1 L:1,1535555
- Zoning: Resident.
Construction
Type & style
- Home type: SingleFamily
- Architectural style: Antique
- Property subtype: Single Family Residence
Materials
- Frame
- Foundation: Stone, Granite
- Roof: Shingle
Condition
- Year built: 1720
Utilities & green energy
- Electric: Circuit Breakers
- Sewer: Private Sewer
- Water: Private
- Utilities for property: for Gas Range, for Gas Oven
Community & neighborhood
Community
- Community features: Public Transportation, Tennis Court(s), Walk/Jog Trails, Stable(s), Golf, Conservation Area, Highway Access, House of Worship, Public School
Location
- Region: Harvard
Price history
| Date | Event | Price |
|---|---|---|
| 7/29/2025 | Sold | $1,000,000+5.4%$462/sqft |
Source: MLS PIN #73367154 Report a problem | ||
| 5/5/2025 | Contingent | $949,000$438/sqft |
Source: MLS PIN #73367154 Report a problem | ||
| 4/30/2025 | Listed for sale | $949,000+747.3%$438/sqft |
Source: MLS PIN #73367154 Report a problem | ||
| 4/22/1994 | Sold | $112,000$52/sqft |
Source: Public Record Report a problem | ||
Public tax history
| Year | Property taxes | Tax assessment |
|---|---|---|
| 2025 | $11,631 +7.6% | $743,200 +2.5% |
| 2024 | $10,808 +4% | $725,400 +15.9% |
| 2023 | $10,393 -4.6% | $625,700 +2.9% |
Find assessor info on the county website
Neighborhood: 01451
Nearby schools
GreatSchools rating
- 8/10Hildreth Elementary SchoolGrades: PK-5Distance: 2.5 mi
- 10/10The Bromfield SchoolGrades: 9-12Distance: 2.7 mi
Schools provided by the listing agent
- Elementary: Hildreth
- Middle: Bromfield
- High: Bromfield
Source: MLS PIN. This data may not be complete. We recommend contacting the local school district to confirm school assignments for this home.
Get a cash offer in 3 minutes
Find out how much your home could sell for in as little as 3 minutes with a no-obligation cash offer.
Estimated market value$1,020,600
Get a cash offer in 3 minutes
Find out how much your home could sell for in as little as 3 minutes with a no-obligation cash offer.
Estimated market value
$1,020,600
