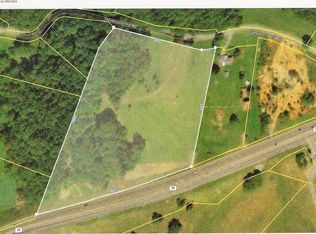Sold for $285,000
$285,000
239 Stevenson Hill Rd, Kingsport, TN 37663
2beds
1,440sqft
Single Family Residence, Residential
Built in 1972
1.83 Acres Lot
$287,900 Zestimate®
$198/sqft
$1,952 Estimated rent
Home value
$287,900
Estimated sales range
Not available
$1,952/mo
Zestimate® history
Loading...
Owner options
Explore your selling options
What's special
Charming 2-Bedroom Home with Flex Space on 1.83 Private Acres - Ideal AirBnB Opportunity!
Discover peace and privacy in this beautifully remodeled 2-bedroom, 2-bath home nestled on 1.83 acres, just minutes from the Tri-Cities: Kingsport, Bristo, Johnson City and the airport! The upper level features a bright and open layout with the kitchen, two bedrooms, and a full bath. Downstairs, a spacious flex room is currently being used as a main suite and living area—offering versatile space to fit your lifestyle needs.
Recent updates include a new roof, new heat pump, and modern finishes throughout. Cozy up by one of the two electric fireplaces, and enjoy your morning coffee or evening sunsets on the expansive wrap-around deck that overlooks the serene wooded surroundings.
Whether you're looking for your next home, a weekend retreat, or a turnkey short-term rental, this unique property checks all the boxes. With easy access to shopping, dining, and outdoor adventures across the Tri-Cities, this hidden gem is a must-see!
Don't miss your chance to own a slice of Tennessee tranquility with great income potential!
Zillow last checked: 8 hours ago
Listing updated: August 14, 2025 at 09:20am
Listed by:
Tony Vaughn 423-646-3316,
Momentum Group
Bought with:
Jasmine Byrd, 356995
Red Door Agency
Source: TVRMLS,MLS#: 9982979
Facts & features
Interior
Bedrooms & bathrooms
- Bedrooms: 2
- Bathrooms: 2
- Full bathrooms: 2
Heating
- Electric, Heat Pump
Cooling
- Central Air, Heat Pump
Appliances
- Included: Dishwasher, Electric Range, Refrigerator
- Laundry: Electric Dryer Hookup, Washer Hookup
Features
- Eat-in Kitchen, Kitchen Island, Open Floorplan, Remodeled
- Flooring: Hardwood, Tile
- Windows: Double Pane Windows
- Basement: Exterior Entry,Finished,Heated,Interior Entry
Interior area
- Total structure area: 1,440
- Total interior livable area: 1,440 sqft
- Finished area below ground: 720
Property
Parking
- Parking features: Driveway, Gravel
- Has uncovered spaces: Yes
Features
- Levels: Two
- Stories: 2
- Patio & porch: Deck, Wrap Around
Lot
- Size: 1.83 Acres
- Topography: Sloped, Wooded
Details
- Parcel number: 107 019.00
- Zoning: Residential
Construction
Type & style
- Home type: SingleFamily
- Architectural style: Chalet
- Property subtype: Single Family Residence, Residential
Materials
- Stone, Wood Siding
- Foundation: Block
- Roof: Asphalt,Shingle
Condition
- Updated/Remodeled,Above Average
- New construction: No
- Year built: 1972
Utilities & green energy
- Sewer: Private Sewer
- Water: Public
- Utilities for property: Cable Available, Electricity Available, Electricity Connected, Water Available, Water Connected
Community & neighborhood
Location
- Region: Kingsport
- Subdivision: Not Listed
Other
Other facts
- Listing terms: Cash,Conventional,FHA
Price history
| Date | Event | Price |
|---|---|---|
| 8/13/2025 | Sold | $285,000+1.8%$198/sqft |
Source: TVRMLS #9982979 Report a problem | ||
| 7/13/2025 | Pending sale | $280,000$194/sqft |
Source: TVRMLS #9982979 Report a problem | ||
| 7/11/2025 | Listed for sale | $280,000+69.7%$194/sqft |
Source: TVRMLS #9982979 Report a problem | ||
| 4/11/2023 | Sold | $165,000+0%$115/sqft |
Source: TVRMLS #9949389 Report a problem | ||
| 3/28/2023 | Listed for sale | $164,995$115/sqft |
Source: TVRMLS #9949389 Report a problem | ||
Public tax history
| Year | Property taxes | Tax assessment |
|---|---|---|
| 2024 | $639 +3.7% | $25,600 |
| 2023 | $616 | $25,600 |
| 2022 | $616 | $25,600 |
Find assessor info on the county website
Neighborhood: 37663
Nearby schools
GreatSchools rating
- 6/10Holston Elementary SchoolGrades: PK-5Distance: 1.8 mi
- 6/10Sullivan Central Middle SchoolGrades: 6-8Distance: 4.9 mi
- 7/10West Ridge High SchoolGrades: 9-12Distance: 3.2 mi
Schools provided by the listing agent
- Elementary: Holston
- Middle: Central
- High: West Ridge
Source: TVRMLS. This data may not be complete. We recommend contacting the local school district to confirm school assignments for this home.
Get pre-qualified for a loan
At Zillow Home Loans, we can pre-qualify you in as little as 5 minutes with no impact to your credit score.An equal housing lender. NMLS #10287.
