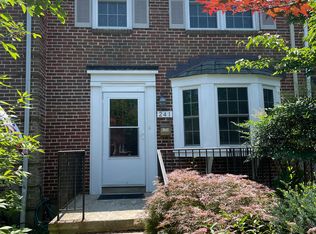Sold for $387,000
$387,000
239 Stanmore Rd, Baltimore, MD 21212
3beds
1,453sqft
Townhouse
Built in 1955
1,938 Square Feet Lot
$389,500 Zestimate®
$266/sqft
$2,645 Estimated rent
Home value
$389,500
$358,000 - $425,000
$2,645/mo
Zestimate® history
Loading...
Owner options
Explore your selling options
What's special
Charming Rodgers Forge townhome with 3 bedrooms and 1.5 baths, ideally located on sought-after Stanmore Road. This classic home features a bright living room with bay window, dining room with custom built-ins and an updated kitchen. Upstairs you’ll find three spacious bedrooms and a full bath, while the lower level offers additional living space, laundry, storage, and a half bath. The backyard includes a deck covered with an awning, perfect for relaxing or entertaining and a firepit with a pea-gravel seating area. With its tree-lined street, easy parking, and close proximity to schools, shops, restaurants, and parks, this home offers the perfect blend of convenience and community living in the heart of Rodgers Forge!
Zillow last checked: 8 hours ago
Listing updated: October 04, 2025 at 01:25am
Listed by:
Andrew Frank 410-925-1300,
Hubble Bisbee Christie's International Real Estate
Bought with:
Phillip Atwood, 639989
Keller Williams Legacy
Source: Bright MLS,MLS#: MDBC2139162
Facts & features
Interior
Bedrooms & bathrooms
- Bedrooms: 3
- Bathrooms: 2
- Full bathrooms: 1
- 1/2 bathrooms: 1
Primary bedroom
- Features: Flooring - HardWood
- Level: Upper
- Area: 154 Square Feet
- Dimensions: 14 x 11
Bedroom 2
- Features: Flooring - HardWood
- Level: Upper
- Area: 154 Square Feet
- Dimensions: 14 x 11
Bedroom 3
- Features: Flooring - HardWood
- Level: Upper
- Area: 77 Square Feet
- Dimensions: 11 x 7
Dining room
- Features: Flooring - HardWood, Built-in Features
- Level: Main
- Area: 150 Square Feet
- Dimensions: 15 x 10
Family room
- Features: Flooring - Laminate Plank
- Level: Lower
- Area: 252 Square Feet
- Dimensions: 18 x 14
Kitchen
- Features: Flooring - Engineered Wood
- Level: Main
- Area: 105 Square Feet
- Dimensions: 15 x 7
Living room
- Features: Flooring - HardWood
- Level: Main
- Area: 240 Square Feet
- Dimensions: 16 x 15
Utility room
- Features: Flooring - Concrete
- Level: Lower
- Area: 270 Square Feet
- Dimensions: 18 x 15
Heating
- Forced Air, Natural Gas
Cooling
- Central Air, Electric
Appliances
- Included: Dryer, Oven/Range - Gas, Refrigerator, Dishwasher, Washer, Cooktop, Gas Water Heater
- Laundry: In Basement
Features
- Kitchen - Galley, Dining Area, Floor Plan - Traditional, Attic, Bathroom - Tub Shower, Ceiling Fan(s)
- Flooring: Hardwood, Wood
- Windows: Double Pane Windows, Vinyl Clad, Replacement
- Basement: Connecting Stairway,Rear Entrance,Exterior Entry,Full,Partially Finished,Space For Rooms
- Has fireplace: No
Interior area
- Total structure area: 1,824
- Total interior livable area: 1,453 sqft
- Finished area above ground: 1,216
- Finished area below ground: 237
Property
Parking
- Parking features: On Street
- Has uncovered spaces: Yes
Accessibility
- Accessibility features: None
Features
- Levels: Three
- Stories: 3
- Patio & porch: Deck
- Exterior features: Awning(s)
- Pool features: None
- Fencing: Wood
Lot
- Size: 1,938 sqft
Details
- Additional structures: Above Grade, Below Grade
- Parcel number: 04090902575920
- Zoning: DR 10.5
- Special conditions: Standard
Construction
Type & style
- Home type: Townhouse
- Architectural style: Traditional,Colonial
- Property subtype: Townhouse
Materials
- Brick
- Foundation: Block
- Roof: Asphalt
Condition
- New construction: No
- Year built: 1955
Utilities & green energy
- Electric: 100 Amp Service
- Sewer: Public Sewer
- Water: Public
Community & neighborhood
Location
- Region: Baltimore
- Subdivision: Rodgers Forge
Other
Other facts
- Listing agreement: Exclusive Right To Sell
- Listing terms: Cash,Conventional,FHA,VA Loan
- Ownership: Fee Simple
Price history
| Date | Event | Price |
|---|---|---|
| 10/3/2025 | Sold | $387,000+1.3%$266/sqft |
Source: | ||
| 9/14/2025 | Pending sale | $382,000$263/sqft |
Source: | ||
| 9/14/2025 | Listing removed | $382,000$263/sqft |
Source: | ||
| 9/11/2025 | Price change | $382,000-1.5%$263/sqft |
Source: | ||
| 9/5/2025 | Listed for sale | $388,000+39.6%$267/sqft |
Source: | ||
Public tax history
| Year | Property taxes | Tax assessment |
|---|---|---|
| 2025 | $4,854 +26.6% | $329,600 +4.2% |
| 2024 | $3,833 +4.4% | $316,267 +4.4% |
| 2023 | $3,672 +4.6% | $302,933 +4.6% |
Find assessor info on the county website
Neighborhood: Rodgers Forge
Nearby schools
GreatSchools rating
- 10/10Rodgers Forge Elementary SchoolGrades: K-5Distance: 0.2 mi
- 6/10Dumbarton Middle SchoolGrades: 6-8Distance: 0.4 mi
- 9/10Towson High Law & Public PolicyGrades: 9-12Distance: 0.9 mi
Schools provided by the listing agent
- Elementary: Rodgers Forge
- Middle: Dumbarton
- High: Towson High Law & Public Policy
- District: Baltimore County Public Schools
Source: Bright MLS. This data may not be complete. We recommend contacting the local school district to confirm school assignments for this home.
Get pre-qualified for a loan
At Zillow Home Loans, we can pre-qualify you in as little as 5 minutes with no impact to your credit score.An equal housing lender. NMLS #10287.
