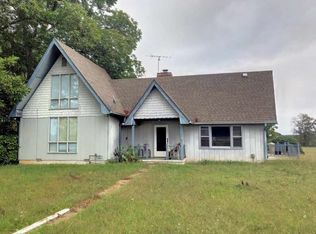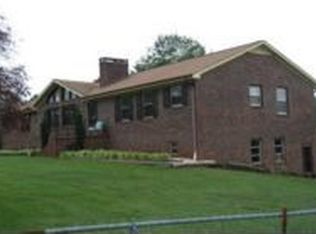Sold for $350,000
$350,000
239 Snow Creek Rd, Seneca, SC 29678
3beds
2,122sqft
Single Family Residence
Built in 1975
2.21 Acres Lot
$362,200 Zestimate®
$165/sqft
$1,961 Estimated rent
Home value
$362,200
$308,000 - $424,000
$1,961/mo
Zestimate® history
Loading...
Owner options
Explore your selling options
What's special
Welcome to 239 Snow Creek Road - a delightful brick ranch home that exudes charm and comfort. This generously-sized property spans 2,122 square feet and is situated on a sprawling 2.21 acres of unrestricted land giving you the freedom to enjoy your space without obstacle.
As you traverse the concrete driveway, you'll find plenty of parking options with a single car garage and a separate 2 car detached carport. This home’s exterior is just as inviting as the interior, with a large covered deck in the back to enjoy peaceful summer evenings or crisp fall mornings.
The house itself boasts 3 bedrooms and 2.5 bathrooms, providing ample space for you and your family. The owner's suite is conveniently located on the main level and is accompanied by a full bath.
A cozy fireplace can be found on both levels of the home, perfect for those colder nights. The full unfinished basement comes with both interior and exterior entrances, adding potential for additional living space or storage.
The kitchen, is spacious and perfect for family gatherings. It features an eat-in area for casual meals and a separate dining room for more formal occasions.
This property is more than just a house—it’s a home waiting for the right owner. With its desirable features, this brick ranch home at 239 Snow Creek Road is sure to attract interest quickly. Please don’t hesitate to reach out to schedule a viewing.
Zillow last checked: 8 hours ago
Listing updated: May 23, 2025 at 12:02pm
Listed by:
Regina Bolt 864-903-3823,
Clardy Real Estate
Bought with:
Justin Smith, 102486
JW Martin Real Estate
Source: WUMLS,MLS#: 20286170 Originating MLS: Western Upstate Association of Realtors
Originating MLS: Western Upstate Association of Realtors
Facts & features
Interior
Bedrooms & bathrooms
- Bedrooms: 3
- Bathrooms: 3
- Full bathrooms: 2
- 1/2 bathrooms: 1
- Main level bathrooms: 2
- Main level bedrooms: 3
Primary bedroom
- Level: Main
- Dimensions: 16.11 x 13.6
Bedroom 2
- Level: Main
- Dimensions: 13.5 x 11.6
Bedroom 3
- Level: Main
- Dimensions: 11.4 x 11.4
Den
- Level: Main
- Dimensions: 18.8 x 17.8
Dining room
- Level: Main
- Dimensions: 12 x 11.4
Kitchen
- Features: Eat-in Kitchen
- Level: Main
- Dimensions: 16.10 x 15.6
Living room
- Level: Main
- Dimensions: 21.10 x 11.4
Heating
- Central, Electric, Gas
Cooling
- Central Air, Electric
Appliances
- Included: Built-In Oven, Dryer, Dishwasher, Electric Oven, Electric Range, Electric Water Heater, Microwave, Refrigerator, Washer
- Laundry: Washer Hookup, Electric Dryer Hookup
Features
- Bookcases, Built-in Features, Fireplace, Laminate Countertop, Bath in Primary Bedroom, Main Level Primary, Pull Down Attic Stairs, Shower Only, Walk-In Shower, Separate/Formal Living Room, Workshop
- Flooring: Carpet, Ceramic Tile, Hardwood
- Windows: Storm Window(s), Wood Frames
- Basement: Full,Heated,Interior Entry,Unfinished,Walk-Out Access
- Has fireplace: Yes
- Fireplace features: Multiple
Interior area
- Total structure area: 2,122
- Total interior livable area: 2,122 sqft
- Finished area above ground: 2,122
- Finished area below ground: 0
Property
Parking
- Total spaces: 1
- Parking features: Attached, Garage, Driveway
- Attached garage spaces: 1
Accessibility
- Accessibility features: Low Threshold Shower
Features
- Levels: One
- Stories: 1
- Patio & porch: Front Porch, Porch
- Exterior features: Porch, Storm Windows/Doors
Lot
- Size: 2.21 Acres
- Features: Level, Not In Subdivision, Outside City Limits, Trees
Details
- Parcel number: 2910004008
Construction
Type & style
- Home type: SingleFamily
- Architectural style: Ranch
- Property subtype: Single Family Residence
Materials
- Brick
- Foundation: Basement
- Roof: Architectural,Shingle
Condition
- Year built: 1975
Utilities & green energy
- Sewer: Septic Tank
- Water: Public
- Utilities for property: Electricity Available, Natural Gas Available, Septic Available, Water Available
Community & neighborhood
Security
- Security features: Smoke Detector(s)
Location
- Region: Seneca
HOA & financial
HOA
- Has HOA: No
Other
Other facts
- Listing agreement: Exclusive Right To Sell
Price history
| Date | Event | Price |
|---|---|---|
| 5/23/2025 | Sold | $350,000+2.9%$165/sqft |
Source: | ||
| 4/17/2025 | Contingent | $340,000$160/sqft |
Source: | ||
| 4/11/2025 | Listed for sale | $340,000$160/sqft |
Source: | ||
Public tax history
| Year | Property taxes | Tax assessment |
|---|---|---|
| 2024 | $1,586 | $7,380 |
| 2023 | $1,586 | $7,380 |
| 2022 | -- | -- |
Find assessor info on the county website
Neighborhood: 29678
Nearby schools
GreatSchools rating
- 5/10Fair-Oak Elementary SchoolGrades: PK-5Distance: 2.8 mi
- 4/10West Oak Middle SchoolGrades: 6-8Distance: 6.8 mi
- 4/10West-Oak High SchoolGrades: 9-12Distance: 3.2 mi
Schools provided by the listing agent
- Elementary: Fair-Oak Elem
- Middle: West Oak Middle
- High: West Oak High
Source: WUMLS. This data may not be complete. We recommend contacting the local school district to confirm school assignments for this home.
Get a cash offer in 3 minutes
Find out how much your home could sell for in as little as 3 minutes with a no-obligation cash offer.
Estimated market value$362,200
Get a cash offer in 3 minutes
Find out how much your home could sell for in as little as 3 minutes with a no-obligation cash offer.
Estimated market value
$362,200

