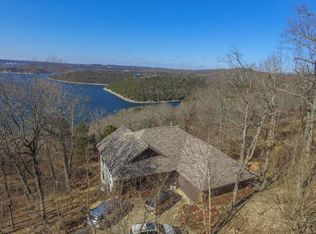Closed
Price Unknown
239 Slane Chapel Road, Branson West, MO 65737
3beds
3,630sqft
Single Family Residence
Built in 1995
0.37 Acres Lot
$570,500 Zestimate®
$--/sqft
$2,764 Estimated rent
Home value
$570,500
Estimated sales range
Not available
$2,764/mo
Zestimate® history
Loading...
Owner options
Explore your selling options
What's special
BIG Lake View Home has LOTS of BIG! Big Rooms starting with a Big Rustic Great Room starring the Island Kitchen with a WALL of Cabinets! Two big bedrooms (and baths) on the main level leading to a BIG back deck the entire length of the house...and a BIG North/West lake + city view...a feast for the senses from the quiet early morning when the lake is like glass to the fun of watching boats splash around all day to the twinkling twilight views blending into starry starry nights at The Lake. 10x24 slip nearby for $60k, see photos. Lower level has (more BIG) another bedroom and full bath PLUS family room, another kitchen & dining area PLUS a bonus 'office' area AND partly finished workroom or exercise room or what-have-you room. Outside that family room is a very cool screened porch and lots more decks ALL which have that great big lake view! Yes, you can see in the pics she needs a little love, but at this price there's plenty of room for that! As a vacation getaway OR for full time living you'll LOVE this location.
Zillow last checked: 8 hours ago
Listing updated: April 22, 2025 at 10:14am
Listed by:
Janet Bezzerides 417-337-4598,
Boeker Group Real Estate LLC
Bought with:
Dean Coder, 2022021867
Lake Agents, LLC
Source: SOMOMLS,MLS#: 60286944
Facts & features
Interior
Bedrooms & bathrooms
- Bedrooms: 3
- Bathrooms: 3
- Full bathrooms: 3
Primary bedroom
- Area: 214.2
- Dimensions: 15.3 x 14
Bedroom 2
- Description: with bath entry
- Area: 210
- Dimensions: 15 x 14
Primary bathroom
- Description: Incl Closet
- Area: 210
- Dimensions: 14 x 15
Bathroom full
- Description: open to hallway & bdrm
- Area: 69
- Dimensions: 11.5 x 6
Great room
- Description: Kit-Din-Living
- Area: 896
- Dimensions: 28 x 32
Heating
- Zoned, Central, Propane
Cooling
- Central Air, Ceiling Fan(s)
Appliances
- Included: Electric Cooktop, Propane Water Heater, Built-In Electric Oven, Dryer, Washer, Refrigerator, Water Softener Owned, Disposal, Dishwasher
- Laundry: In Basement, W/D Hookup
Features
- Vaulted Ceiling(s), Internet - Satellite, Internet - DSL, Internet - Cellular/Wireless, Internet - Cable, Marble Counters, Solid Surface Counters, Laminate Counters, Beamed Ceilings, Walk-In Closet(s), Walk-in Shower, High Speed Internet
- Flooring: Carpet, Wood, Tile
- Windows: Double Pane Windows
- Basement: Concrete,Finished,Full
- Attic: Pull Down Stairs
- Has fireplace: No
Interior area
- Total structure area: 4,090
- Total interior livable area: 3,630 sqft
- Finished area above ground: 1,815
- Finished area below ground: 1,815
Property
Parking
- Total spaces: 2
- Parking features: Parking Pad, Garage Faces Front, Garage Door Opener, Additional Parking
- Attached garage spaces: 2
Features
- Levels: Two
- Stories: 2
- Patio & porch: Covered, Rear Porch, Screened
- Exterior features: Rain Gutters, Cable Access
- Fencing: Partial,Wire,Invisible
- Has view: Yes
- View description: City, Lake, Panoramic, Water
- Has water view: Yes
- Water view: Water,Lake
Lot
- Size: 0.37 Acres
- Dimensions: 100 x 165
- Features: Wooded/Cleared Combo, Sloped
Details
- Parcel number: 146.013003002.007.005
- Other equipment: Generator
Construction
Type & style
- Home type: SingleFamily
- Architectural style: Country,Ranch,Raised Ranch
- Property subtype: Single Family Residence
Materials
- Wood Siding, Vinyl Siding
- Foundation: Poured Concrete
- Roof: Composition
Condition
- Year built: 1995
Utilities & green energy
- Sewer: Septic Tank
- Water: Shared Well
- Utilities for property: Cable Available
Community & neighborhood
Location
- Region: Branson West
- Subdivision: Christies
Other
Other facts
- Listing terms: Cash,VA Loan,FHA,Conventional
- Road surface type: Asphalt, Concrete
Price history
| Date | Event | Price |
|---|---|---|
| 4/22/2025 | Sold | -- |
Source: | ||
| 3/24/2025 | Pending sale | $595,000$164/sqft |
Source: | ||
| 3/12/2025 | Price change | $595,000-4.8%$164/sqft |
Source: | ||
| 2/11/2025 | Listed for sale | $625,000$172/sqft |
Source: | ||
Public tax history
| Year | Property taxes | Tax assessment |
|---|---|---|
| 2024 | $1,626 +0.1% | $33,190 |
| 2023 | $1,623 +0.6% | $33,190 |
| 2022 | $1,615 -1.2% | $33,190 |
Find assessor info on the county website
Neighborhood: 65737
Nearby schools
GreatSchools rating
- NAReeds Spring Primary SchoolGrades: PK-1Distance: 8.3 mi
- 3/10Reeds Spring Middle SchoolGrades: 7-8Distance: 8 mi
- 5/10Reeds Spring High SchoolGrades: 9-12Distance: 7.8 mi
Schools provided by the listing agent
- Elementary: Reeds Spring
- Middle: Reeds Spring
- High: Reeds Spring
Source: SOMOMLS. This data may not be complete. We recommend contacting the local school district to confirm school assignments for this home.
