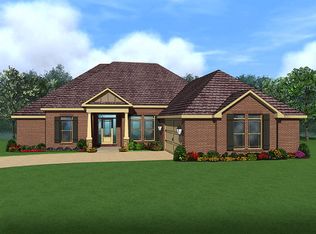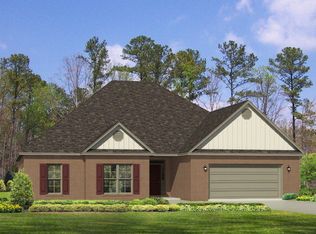Closed
$450,000
239 Silo Loop, Fairhope, AL 36532
5beds
3,089sqft
Residential
Built in 2016
0.35 Acres Lot
$483,000 Zestimate®
$146/sqft
$2,993 Estimated rent
Home value
$483,000
$459,000 - $507,000
$2,993/mo
Zestimate® history
Loading...
Owner options
Explore your selling options
What's special
Are you looking for a move in ready home with space for the entire family.... close to schools and all that Fairhope has to offer?! Well here it is! Spacious 5 bedroom 3 bath home, within walking distance to schools! Notice the curb appeal as you pull into your driveway. As you walk through the front door you will notice the spacious, open concept. With a large kitchen and recently painted cabinets, you are ready to entertain! Split bedroom plan allows for everyone to have their own space. New paint and luxury vinyl plank flooring throughout! Schedule your showing today!
Zillow last checked: 8 hours ago
Listing updated: July 21, 2023 at 10:30am
Listed by:
Leann Anderson Main:251-348-7446,
RE/MAX Signature Properties,
Leann Anderson 251-401-3304,
RE/MAX Signature Properties
Bought with:
Kendall Wahlert
Waters Edge Realty
Source: Baldwin Realtors,MLS#: 346047
Facts & features
Interior
Bedrooms & bathrooms
- Bedrooms: 5
- Bathrooms: 3
- Full bathrooms: 3
- Main level bedrooms: 5
Primary bedroom
- Features: 1st Floor Primary, Walk-In Closet(s)
- Level: Main
- Area: 240
- Dimensions: 16 x 15
Bedroom 2
- Level: Main
- Area: 132
- Dimensions: 11 x 12
Bedroom 3
- Level: Main
- Area: 132
- Dimensions: 11 x 12
Bedroom 4
- Level: Main
- Area: 154
- Dimensions: 14 x 11
Bedroom 5
- Level: Main
- Area: 143
- Dimensions: 13 x 11
Primary bathroom
- Features: Double Vanity, Soaking Tub, Separate Shower
Dining room
- Features: Breakfast Room
Kitchen
- Level: Main
- Area: 240
- Dimensions: 16 x 15
Living room
- Level: Main
- Area: 182
- Dimensions: 14 x 13
Heating
- Heat Pump
Cooling
- Heat Pump, Ceiling Fan(s)
Appliances
- Included: Dishwasher, Disposal, Microwave, Electric Range, Refrigerator w/Ice Maker
- Laundry: Main Level
Features
- Breakfast Bar, Ceiling Fan(s), Split Bedroom Plan, Vaulted Ceiling(s)
- Flooring: Vinyl
- Windows: Double Pane Windows
- Has basement: No
- Number of fireplaces: 1
- Fireplace features: Den, Gas Log
Interior area
- Total structure area: 3,089
- Total interior livable area: 3,089 sqft
Property
Parking
- Total spaces: 2
- Parking features: Attached, Garage, Garage Door Opener
- Has attached garage: Yes
- Covered spaces: 2
Features
- Levels: One
- Stories: 1
- Patio & porch: Rear Porch
- Fencing: Fenced
- Has view: Yes
- View description: None
- Waterfront features: No Waterfront
Lot
- Size: 0.35 Acres
- Dimensions: 61.1' x 158.4
- Features: Less than 1 acre, Subdivided
Details
- Parcel number: 4608280000014.026
Construction
Type & style
- Home type: SingleFamily
- Architectural style: Traditional
- Property subtype: Residential
Materials
- Brick, Fortified-Gold
- Foundation: Slab
- Roof: Composition,Dimensional
Condition
- Resale
- New construction: No
- Year built: 2016
Utilities & green energy
- Utilities for property: Fairhope Utilities, Riviera Utilities
Community & neighborhood
Security
- Security features: Smoke Detector(s)
Community
- Community features: None
Location
- Region: Fairhope
- Subdivision: Saddlewood
HOA & financial
HOA
- Has HOA: Yes
- HOA fee: $21 monthly
- Services included: Association Management, Maintenance Grounds
Other
Other facts
- Price range: $450K - $450K
- Ownership: Whole/Full
Price history
| Date | Event | Price |
|---|---|---|
| 7/21/2023 | Sold | $450,000-4.2%$146/sqft |
Source: | ||
| 5/17/2023 | Listed for sale | $469,900+45.5%$152/sqft |
Source: | ||
| 5/5/2023 | Sold | $323,000+19.3%$105/sqft |
Source: Public Record Report a problem | ||
| 6/20/2016 | Sold | $270,836$88/sqft |
Source: | ||
Public tax history
| Year | Property taxes | Tax assessment |
|---|---|---|
| 2025 | $2,057 +0.4% | $45,700 +0.4% |
| 2024 | $2,048 +2.3% | $45,500 +2.3% |
| 2023 | $2,001 | $44,480 +21.1% |
Find assessor info on the county website
Neighborhood: 36532
Nearby schools
GreatSchools rating
- 10/10Fairhope Elementary SchoolGrades: PK-6Distance: 3.1 mi
- 10/10Fairhope Middle SchoolGrades: 7-8Distance: 0.5 mi
- 9/10Fairhope High SchoolGrades: 9-12Distance: 0.8 mi
Schools provided by the listing agent
- Elementary: Fairhope West Elementary
- Middle: Fairhope Middle
- High: Fairhope High
Source: Baldwin Realtors. This data may not be complete. We recommend contacting the local school district to confirm school assignments for this home.
Get pre-qualified for a loan
At Zillow Home Loans, we can pre-qualify you in as little as 5 minutes with no impact to your credit score.An equal housing lender. NMLS #10287.
Sell with ease on Zillow
Get a Zillow Showcase℠ listing at no additional cost and you could sell for —faster.
$483,000
2% more+$9,660
With Zillow Showcase(estimated)$492,660

