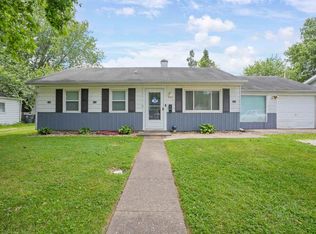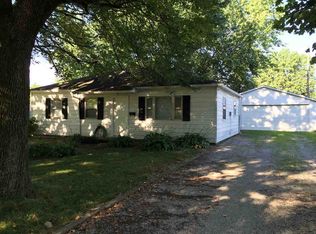Closed
$195,000
239 Sheridan Rd, Evansville, IN 47710
3beds
1,069sqft
Single Family Residence
Built in 1952
0.29 Acres Lot
$198,600 Zestimate®
$--/sqft
$1,148 Estimated rent
Home value
$198,600
$179,000 - $220,000
$1,148/mo
Zestimate® history
Loading...
Owner options
Explore your selling options
What's special
Hard to find completely remodeled home on large lot! This beautifully restored 3 bed 1 bath home has been transformed into "like new"! Some features include: fantastic kitchen offering new cabinets, counters, appliances, center island and custom tiled back splash; large family rm; separate living room; all bedrooms are generous in size with ample closet space; separate laundry and mechanics closets; wonderful open concepts. Some finer points of mention include: all new windows; new LVP and carpeting throughout; new trim package; all new interior and exterior doors; new bathroom with custom tiled shower; new HVAC and H2O Htr; updated plumbing and electric; recessed lighting; new plumbing and light fixtures, new garage door and motor; all new landscaping front and rear of home; new roof and so much more!!
Zillow last checked: 8 hours ago
Listing updated: May 05, 2025 at 06:45am
Listed by:
Mike R Reeder Office:812-858-2400,
ERA FIRST ADVANTAGE REALTY, INC
Bought with:
Ryan Farmer, RB14033328
eXp Realty, LLC
Source: IRMLS,MLS#: 202513013
Facts & features
Interior
Bedrooms & bathrooms
- Bedrooms: 3
- Bathrooms: 1
- Full bathrooms: 1
- Main level bedrooms: 3
Bedroom 1
- Level: Main
Bedroom 2
- Level: Main
Dining room
- Level: Main
- Area: 132
- Dimensions: 12 x 11
Kitchen
- Level: Main
- Area: 156
- Dimensions: 13 x 12
Living room
- Level: Main
- Area: 240
- Dimensions: 20 x 12
Heating
- Natural Gas, Forced Air
Cooling
- Central Air
Appliances
- Included: Range/Oven Hook Up Elec, Dishwasher, Microwave, Refrigerator, Electric Range, Gas Water Heater
- Laundry: Electric Dryer Hookup, Main Level, Washer Hookup
Features
- Breakfast Bar, Countertops-Solid Surf, Kitchen Island, Open Floorplan, Tub/Shower Combination, Main Level Bedroom Suite, Custom Cabinetry
- Flooring: Carpet, Vinyl
- Doors: Six Panel Doors
- Has basement: No
- Has fireplace: No
- Fireplace features: None
Interior area
- Total structure area: 1,069
- Total interior livable area: 1,069 sqft
- Finished area above ground: 1,069
- Finished area below ground: 0
Property
Parking
- Total spaces: 1
- Parking features: Attached, Garage Door Opener, Concrete
- Attached garage spaces: 1
- Has uncovered spaces: Yes
Features
- Levels: One
- Stories: 1
- Patio & porch: Porch
- Fencing: None
Lot
- Size: 0.29 Acres
- Dimensions: 97 x 248
- Features: Level, 0-2.9999, City/Town/Suburb, Landscaped
Details
- Additional parcels included: 8206-07-034-307.011-020
- Parcel number: 820607034112.018020
Construction
Type & style
- Home type: SingleFamily
- Architectural style: Ranch
- Property subtype: Single Family Residence
Materials
- Vinyl Siding
- Foundation: Slab
- Roof: Asphalt,Shingle
Condition
- New construction: No
- Year built: 1952
Utilities & green energy
- Gas: CenterPoint Energy
- Sewer: Public Sewer
- Water: Public
- Utilities for property: Cable Available, Cable Connected
Community & neighborhood
Security
- Security features: Carbon Monoxide Detector(s), Smoke Detector(s)
Location
- Region: Evansville
- Subdivision: Country Club Manor
Other
Other facts
- Road surface type: Asphalt
Price history
| Date | Event | Price |
|---|---|---|
| 5/2/2025 | Sold | $195,000+0.1% |
Source: | ||
| 4/17/2025 | Pending sale | $194,900 |
Source: | ||
| 4/16/2025 | Listed for sale | $194,900+224.8% |
Source: | ||
| 10/17/2024 | Sold | $60,000-16.9% |
Source: | ||
| 10/4/2024 | Pending sale | $72,200 |
Source: | ||
Public tax history
| Year | Property taxes | Tax assessment |
|---|---|---|
| 2024 | $2,617 +32.4% | $115,800 -3.9% |
| 2023 | $1,976 +15.2% | $120,500 +33.1% |
| 2022 | $1,716 +2.3% | $90,500 +17.2% |
Find assessor info on the county website
Neighborhood: Country Club Manor
Nearby schools
GreatSchools rating
- 4/10Stringtown Elementary SchoolGrades: K-5Distance: 0.7 mi
- 9/10Thompkins Middle SchoolGrades: 6-8Distance: 1.1 mi
- 7/10Central High SchoolGrades: 9-12Distance: 1.3 mi
Schools provided by the listing agent
- Elementary: Cedar Hall
- Middle: Cedar Hall
- High: Central
- District: Evansville-Vanderburgh School Corp.
Source: IRMLS. This data may not be complete. We recommend contacting the local school district to confirm school assignments for this home.
Get pre-qualified for a loan
At Zillow Home Loans, we can pre-qualify you in as little as 5 minutes with no impact to your credit score.An equal housing lender. NMLS #10287.
Sell with ease on Zillow
Get a Zillow Showcase℠ listing at no additional cost and you could sell for —faster.
$198,600
2% more+$3,972
With Zillow Showcase(estimated)$202,572

