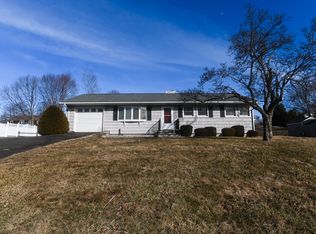Sold for $330,000
$330,000
239 Sentinel Hill Road, Derby, CT 06418
2beds
768sqft
Single Family Residence
Built in 1956
0.35 Acres Lot
$365,600 Zestimate®
$430/sqft
$1,947 Estimated rent
Home value
$365,600
$347,000 - $384,000
$1,947/mo
Zestimate® history
Loading...
Owner options
Explore your selling options
What's special
Get ready to pack up and move right into this charming two-bedroom ranch, perfect for those just starting out or those looking to downsize to one level living. Situated in the sought-after Hilltop neighborhood of Derby making it a prime location for commuters while being close to grocery shopping, coffee shops, dining and more. Featuring central air, hardwood floors, newly updated bathroom, light fixtures, and with all mechanicals being only 2 years old. From the kitchen step through the sliding glass door right onto your patio overlooking your spacious backyard, perfect for entertaining all summer long. Attached two car garage offers plenty of storage space and room to work comfortably during the winter months with its own heating system. This one is going fast, don't miss out on everything this meticulously maintained home has to offer.
Zillow last checked: 8 hours ago
Listing updated: July 09, 2024 at 08:19pm
Listed by:
The Heather Crabtree Team,
Shawna M. Mucherino 203-560-6313,
Coldwell Banker Realty 203-264-1400
Bought with:
Agota Perry-Hill, RES.0812626
William Raveis Real Estate
Source: Smart MLS,MLS#: 170597123
Facts & features
Interior
Bedrooms & bathrooms
- Bedrooms: 2
- Bathrooms: 1
- Full bathrooms: 1
Living room
- Features: Ceiling Fan(s), Hardwood Floor
- Level: Main
Heating
- Forced Air, Propane
Cooling
- Central Air
Appliances
- Included: Oven/Range, Microwave, Washer, Dryer, Water Heater, Tankless Water Heater
Features
- Basement: Full
- Attic: Access Via Hatch
- Has fireplace: No
Interior area
- Total structure area: 768
- Total interior livable area: 768 sqft
- Finished area above ground: 768
Property
Parking
- Total spaces: 2
- Parking features: Attached, Private, Paved
- Attached garage spaces: 2
- Has uncovered spaces: Yes
Features
- Patio & porch: Patio
- Exterior features: Rain Gutters, Lighting
Lot
- Size: 0.35 Acres
- Features: Dry, Level
Details
- Parcel number: 1095422
- Zoning: R-4
Construction
Type & style
- Home type: SingleFamily
- Architectural style: Ranch
- Property subtype: Single Family Residence
Materials
- Vinyl Siding
- Foundation: Concrete Perimeter
- Roof: Asphalt
Condition
- New construction: No
- Year built: 1956
Utilities & green energy
- Sewer: Public Sewer
- Water: Public
- Utilities for property: Underground Utilities
Community & neighborhood
Community
- Community features: Health Club, Library, Playground, Near Public Transport, Shopping/Mall
Location
- Region: Derby
- Subdivision: Hilltop
Price history
| Date | Event | Price |
|---|---|---|
| 11/15/2023 | Sold | $330,000+18.3%$430/sqft |
Source: | ||
| 9/18/2023 | Pending sale | $279,000$363/sqft |
Source: | ||
| 9/14/2023 | Listed for sale | $279,000+72.8%$363/sqft |
Source: | ||
| 11/3/2015 | Sold | $161,500-3.6%$210/sqft |
Source: | ||
| 9/25/2015 | Pending sale | $167,500$218/sqft |
Source: Real Estate Two #B10075925 Report a problem | ||
Public tax history
| Year | Property taxes | Tax assessment |
|---|---|---|
| 2025 | $5,235 | $121,170 |
| 2024 | $5,235 +11.9% | $121,170 |
| 2023 | $4,677 | $121,170 |
Find assessor info on the county website
Neighborhood: 06418
Nearby schools
GreatSchools rating
- 3/10Bradley SchoolGrades: K-5Distance: 0.3 mi
- 4/10Derby Middle SchoolGrades: 6-8Distance: 2 mi
- 1/10Derby High SchoolGrades: 9-12Distance: 1.9 mi
Get pre-qualified for a loan
At Zillow Home Loans, we can pre-qualify you in as little as 5 minutes with no impact to your credit score.An equal housing lender. NMLS #10287.
Sell with ease on Zillow
Get a Zillow Showcase℠ listing at no additional cost and you could sell for —faster.
$365,600
2% more+$7,312
With Zillow Showcase(estimated)$372,912
