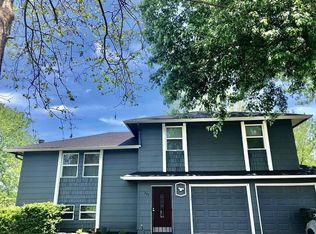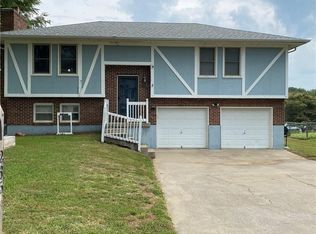This is a really awesome family home. It is 3 bedroom, 2 bath. It comes with all appliance except for a microwave. It does include a massive fridge! If you have kids, there are quite a few neighbors that have kids. Never had any issues in the neighborhood, both our neighbors were great! Decent sized back yard for a pool/ trampoline. Every room is wired for Charter spectrum high speed internet. Renter pays for trash, electric, water, sewer, gas. Owner will have a pet depost. Pet deposits can be negotiable just please ask. Will go over more terms in person if you choose to view the house.
This property is off market, which means it's not currently listed for sale or rent on Zillow. This may be different from what's available on other websites or public sources.

