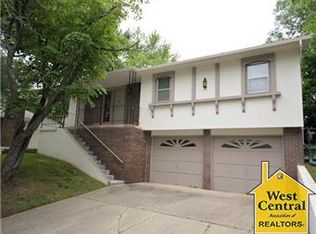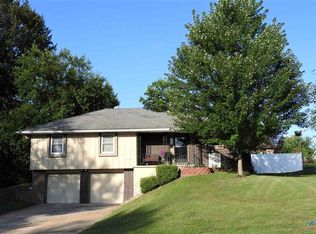Sold
Price Unknown
239 SE 101st Rd, Warrensburg, MO 64093
3beds
1,635sqft
Single Family Residence
Built in 1975
9,032 Square Feet Lot
$256,900 Zestimate®
$--/sqft
$1,658 Estimated rent
Home value
$256,900
$244,000 - $270,000
$1,658/mo
Zestimate® history
Loading...
Owner options
Explore your selling options
What's special
Tri-level Home meticulously remodeled inside and out with style and character. 3 Bedrooms, 3 Full baths and 1 car Garage. Be amazed as soon as you walk in the door starting with the living room's 10’ high ceilings, recess LED lighting throughout, accent wall and lots of natural light. Large eat in kitchen with sliding glass doors to back patio, new cabinets, new butcher block counter tops, stainless steel oven/range, built in dishwasher and microwave. Master suite with walk in closet, accent wall with LED lighting and full bathroom with porcelain tiled shower, floors, and walls. 2 more bedrooms on the main level and a second full bathroom. Finished basement with family room, third full bathroom and laundry room. Lots of landscaping with backyard entertainment features such as patio, firepit and stone wall with seating. All new flooring, fresh paint, new bathroom features, new light fixtures, new doors, new vinyl thermal pane windows, and all new vinyl siding. Move in ready!
Zillow last checked: 8 hours ago
Listing updated: June 16, 2023 at 11:57am
Listing Provided by:
MARK POHL 660-620-1888,
TheHomesTour.com,
Rafaela Pohl 660-620-0237,
TheHomesTour.com
Bought with:
TJ Culler, 0463
Platinum Realty LLC
Source: Heartland MLS as distributed by MLS GRID,MLS#: 2431931
Facts & features
Interior
Bedrooms & bathrooms
- Bedrooms: 3
- Bathrooms: 3
- Full bathrooms: 3
Primary bedroom
- Features: Walk-In Closet(s)
- Level: Main
- Dimensions: 15 x 21
Bedroom 1
- Level: Main
- Dimensions: 9 x 11
Bedroom 2
- Level: Main
- Dimensions: 11 x 11
Family room
- Level: Lower
- Dimensions: 15 x 21
Kitchen
- Level: Main
- Dimensions: 19 x 12
Living room
- Level: Main
- Dimensions: 11 x 21
Heating
- Natural Gas
Cooling
- Electric
Appliances
- Included: Dishwasher, Exhaust Fan, Microwave, Built-In Electric Oven
- Laundry: In Basement, Laundry Room
Features
- Walk-In Closet(s)
- Flooring: Laminate, Tile
- Basement: Finished,Full,Interior Entry
- Has fireplace: No
Interior area
- Total structure area: 1,635
- Total interior livable area: 1,635 sqft
- Finished area above ground: 1,176
- Finished area below ground: 459
Property
Parking
- Total spaces: 1
- Parking features: Basement
- Attached garage spaces: 1
Features
- Patio & porch: Patio
Lot
- Size: 9,032 sqft
- Dimensions: 75 x 119
Details
- Additional structures: Shed(s)
- Parcel number: 20300602003000800
Construction
Type & style
- Home type: SingleFamily
- Property subtype: Single Family Residence
Materials
- Vinyl Siding
- Roof: Composition
Condition
- Year built: 1975
Utilities & green energy
- Sewer: Public Sewer
- Water: Public
Community & neighborhood
Location
- Region: Warrensburg
- Subdivision: Valley View
HOA & financial
HOA
- Has HOA: No
Other
Other facts
- Listing terms: Cash,Conventional,FHA,USDA Loan,VA Loan
- Ownership: Private
Price history
| Date | Event | Price |
|---|---|---|
| 6/12/2023 | Sold | -- |
Source: | ||
| 5/2/2023 | Pending sale | $245,000$150/sqft |
Source: | ||
| 4/25/2023 | Listed for sale | $245,000+155.2%$150/sqft |
Source: | ||
| 1/29/2013 | Sold | -- |
Source: | ||
| 9/22/2012 | Listed for sale | $96,000$59/sqft |
Source: ACTION REALTY CO #42288 Report a problem | ||
Public tax history
| Year | Property taxes | Tax assessment |
|---|---|---|
| 2025 | $1,074 +6.6% | $15,012 +8.5% |
| 2024 | $1,008 | $13,837 |
| 2023 | -- | $13,837 +4.1% |
Find assessor info on the county website
Neighborhood: 64093
Nearby schools
GreatSchools rating
- NAMaple Grove ElementaryGrades: PK-2Distance: 1.9 mi
- 4/10Warrensburg Middle SchoolGrades: 6-8Distance: 2.7 mi
- 5/10Warrensburg High SchoolGrades: 9-12Distance: 1.4 mi
Get a cash offer in 3 minutes
Find out how much your home could sell for in as little as 3 minutes with a no-obligation cash offer.
Estimated market value$256,900
Get a cash offer in 3 minutes
Find out how much your home could sell for in as little as 3 minutes with a no-obligation cash offer.
Estimated market value
$256,900

