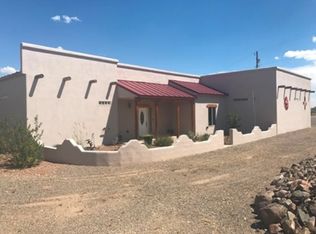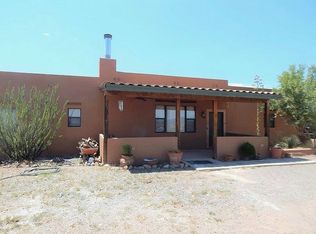Southwestern Style home on a full acre of land. Sitting back from the road , down a long driveway taking in the gorgeous view , this home is a little sanctuary in Silver City NM. This 3bd 2 bath home is spacious and open! Beautiful Granite counter tops sprawling over the huge kitchen island. Custom features throughout, kiva style fireplace with a pellet stove insert, New 2020. The Master bedroom is a relaxing dream with wood accent wall, with inviting warm color, wood floors. The courtyard in the front of the home is its own little piece of paradise but the views off the back porch are a dream a must see. Seller has great style and has put her own special touch on the home.
This property is off market, which means it's not currently listed for sale or rent on Zillow. This may be different from what's available on other websites or public sources.

